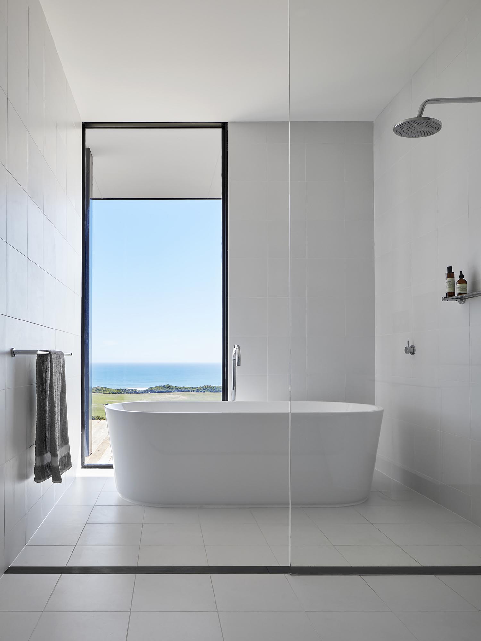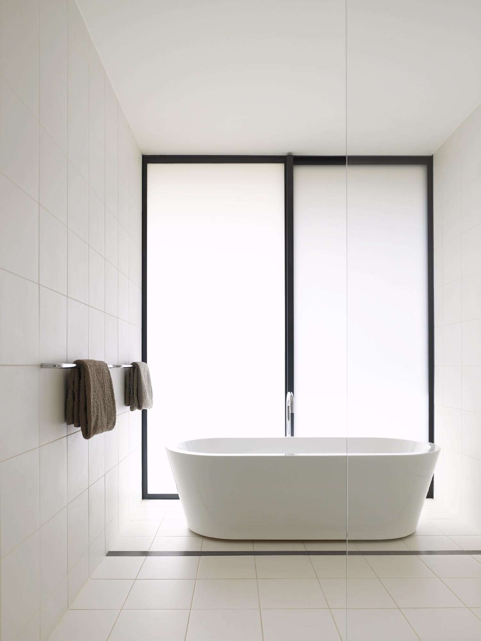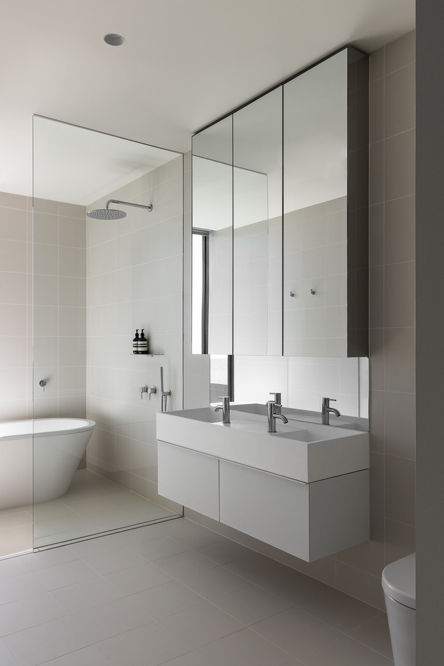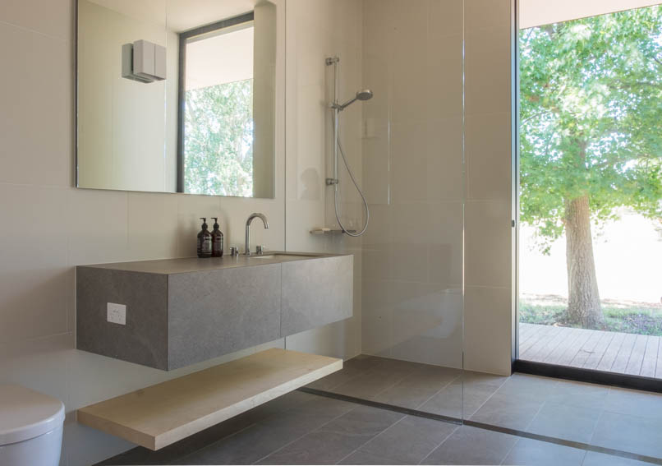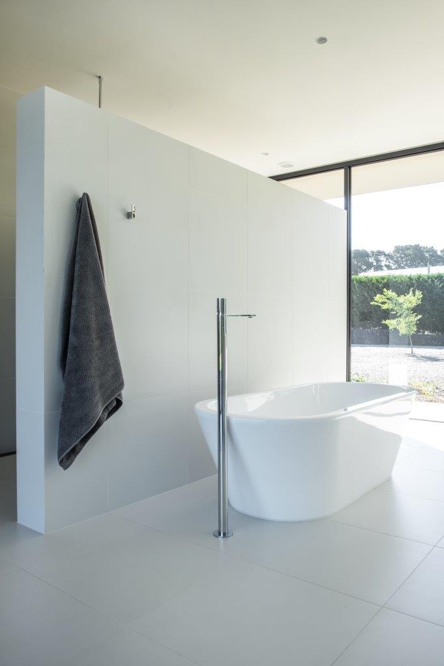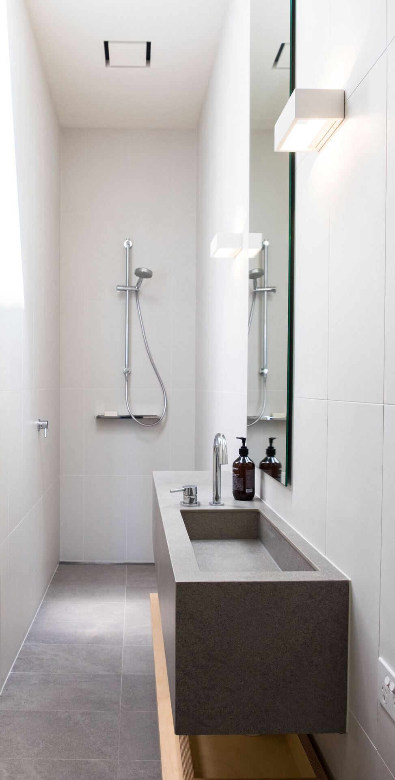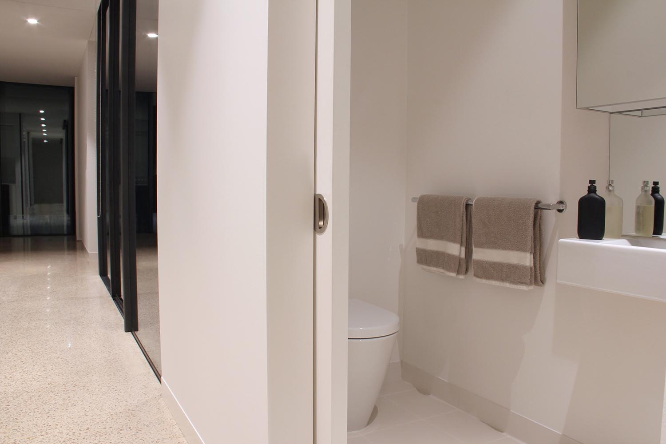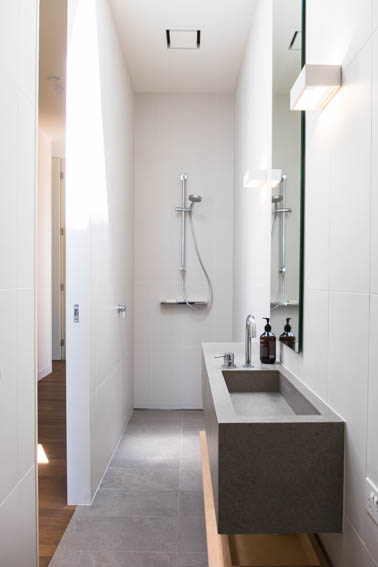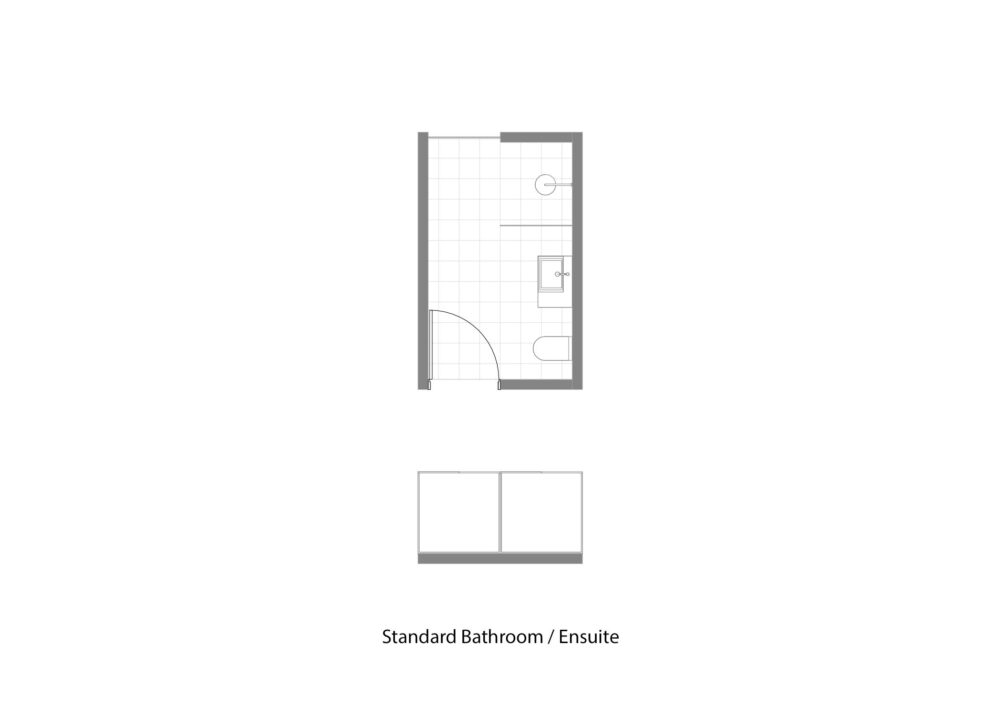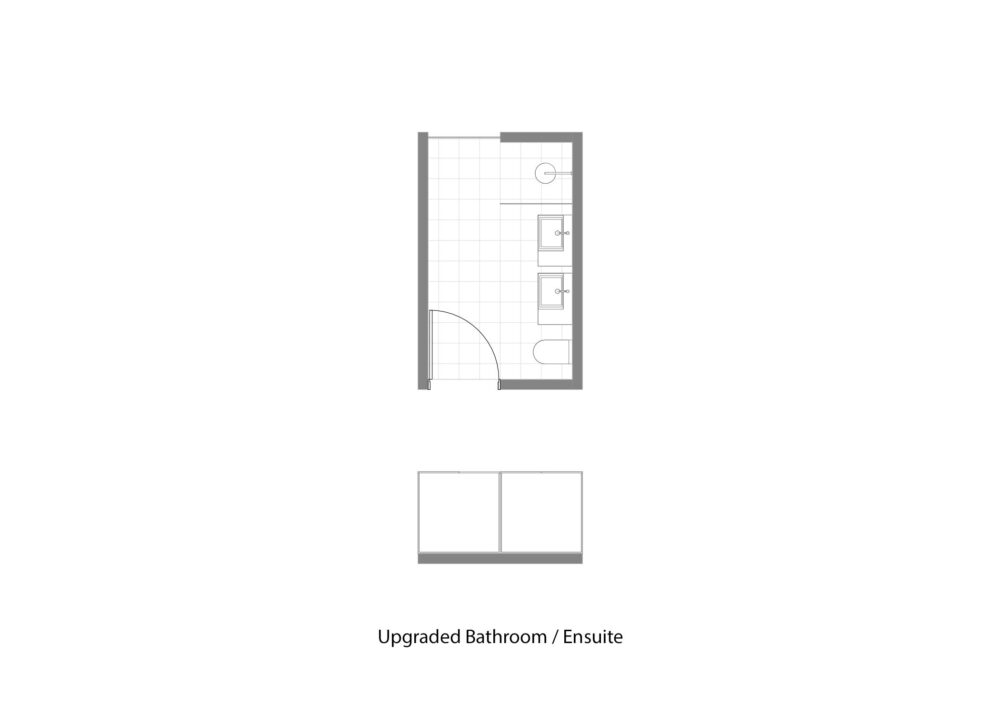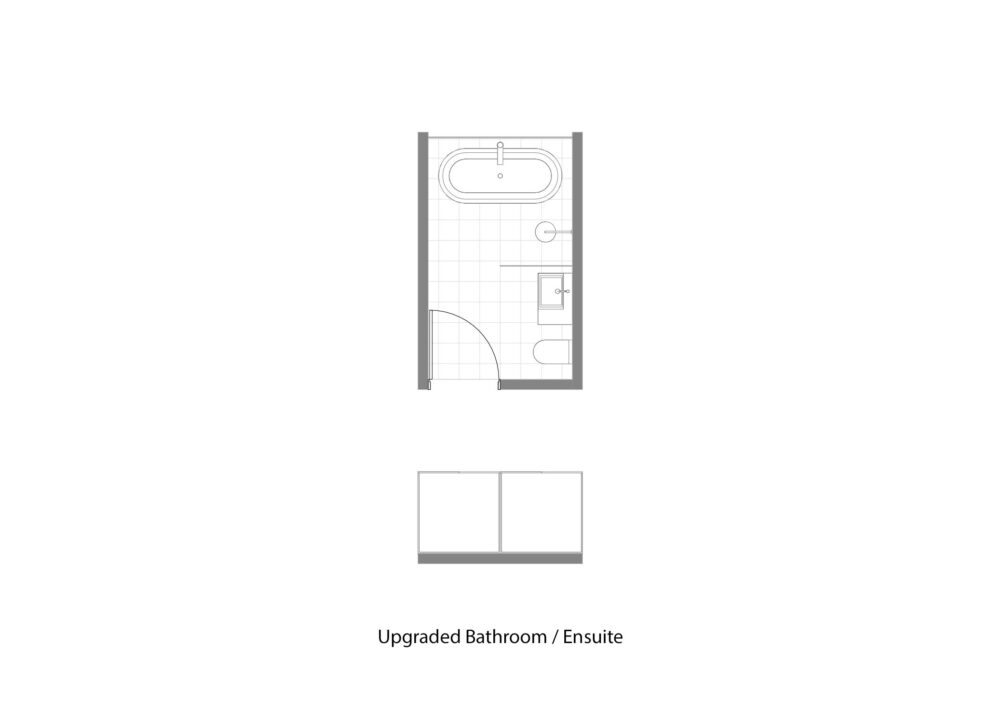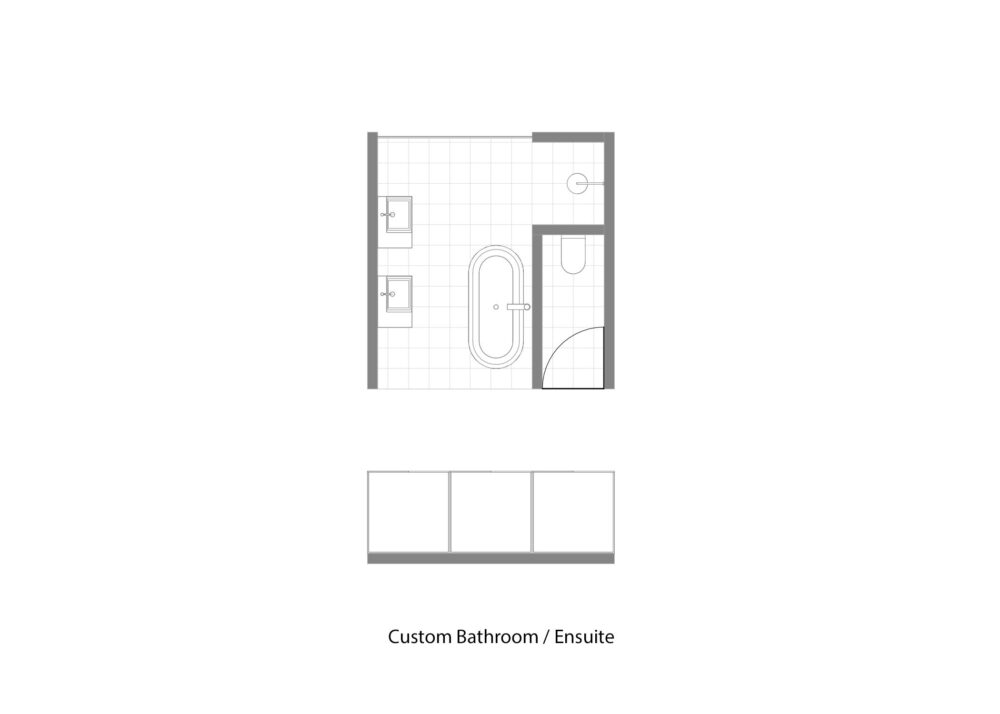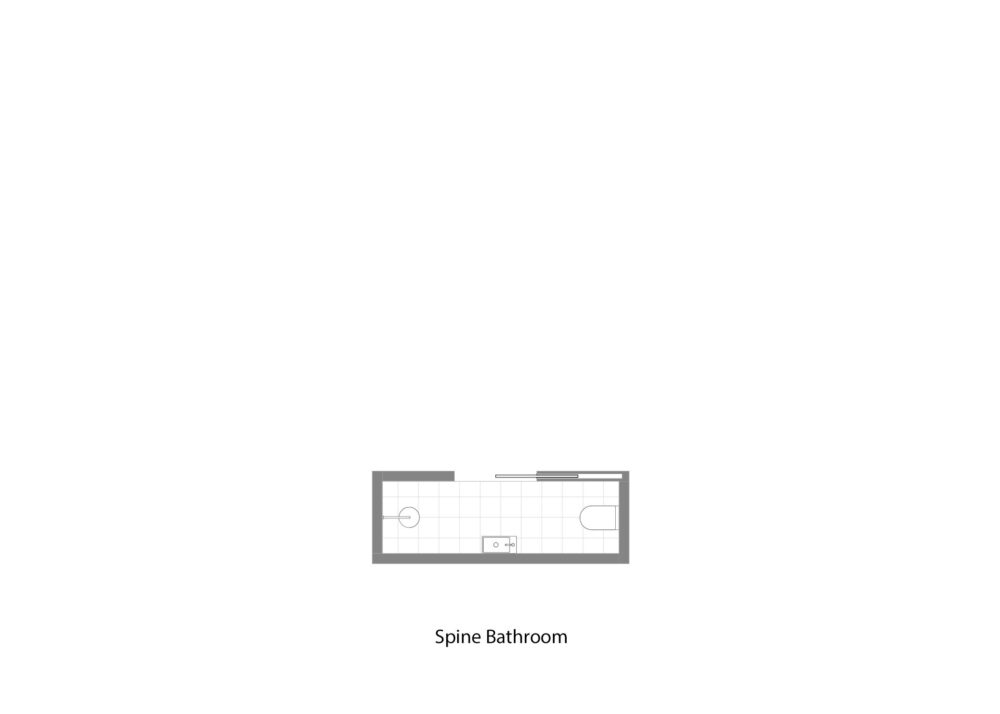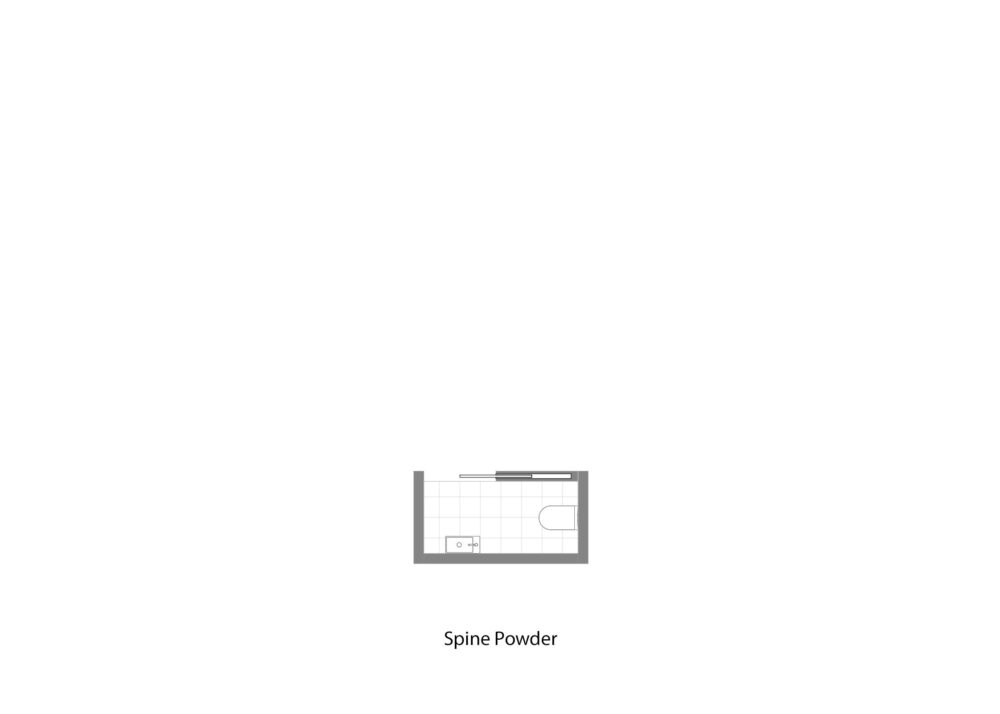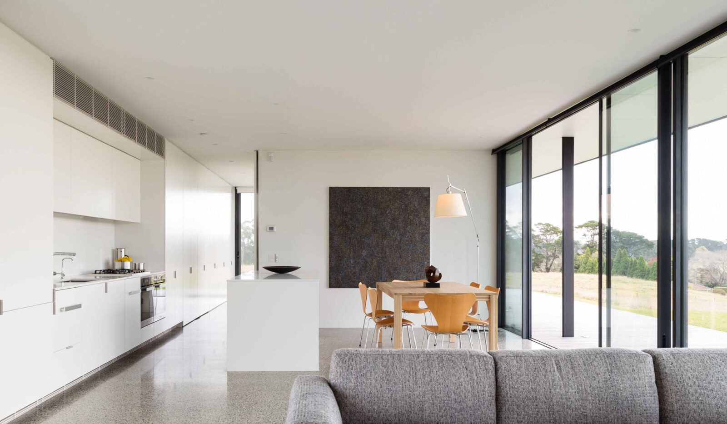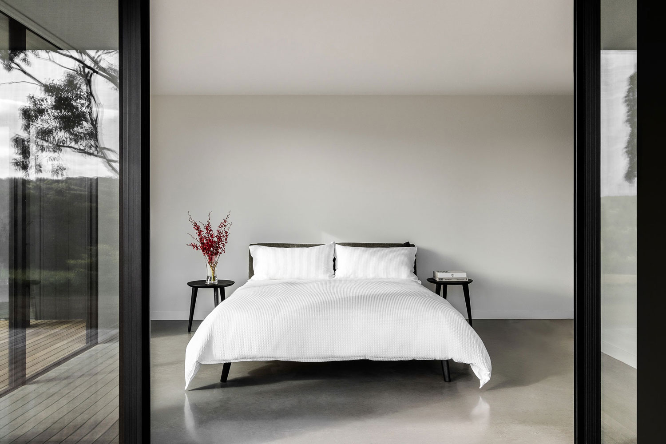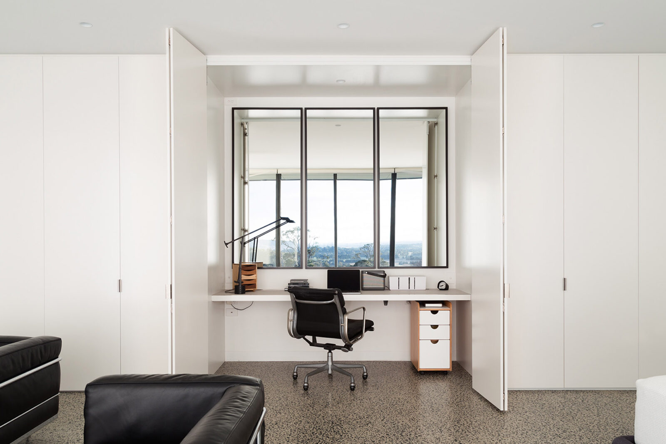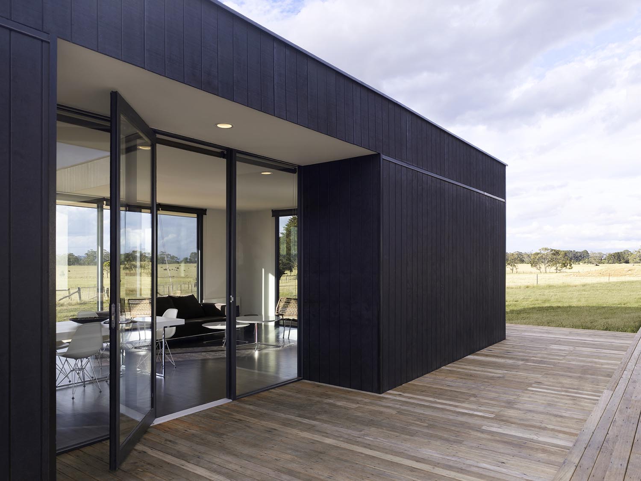Bathrooms
The Intermode bathrooms come in a variety of configurations depending on your needs. Customisation to the bathrooms are also available.
Standard Bathroom
The standard bathroom/ensuite is a generous space, has a clean, contemporary style and incorporates a roomy shower with frameless glass screen. It features a mirrored cupboard above the basin and additional custom joinery can be incorporated if required.
Intermode ‘Classic’ Features:
- Area of 2.4m x 3.6m plus hallway and joinery of 2.7m x 2.4m, with 2.7m ceiling heights
- Mirror finish to bathroom vanity cupboard
- Full height double glazed windows and doors with flyscreens
- Wall-hung basin, with side set-down
- Fixed frameless Glass shower screen
- Wall-face WC suite with concealed cistern
- 300 x 300mm porcelain tiles on floor and shower recess
- Intermode ‘Classic’ fixtures selection
Customisation Features:
- Obscured glass
- Stone bench tops, with under bench storage and double basin units
- Hand shower with wall support hand rails
- Heated towel rails
- Hot water is either electric, gas or solar (or combination)
- Blinds or curtains (manual or motorised)
- 300 x 300mm porcelain tiles on floor and walls throughout
- Available upgrades for fixtures or custom selections
- Other
Upgraded Bathroom
The upgraded bathroom/ensuite is similar to the standard bathroom/ensuite, however it incorporates a bath and can be increased in depth by 1.2m, hence can hold a bath and double vanities.
Intermode ‘Classic’ Features:
- Area of 2.4m x 3.6m plus hallway and joinery of 2.7m x 2.4m, with 2.7m ceiling heights
- Mirror finish to bathroom vanity cupboard
- Full height double glazed windows and doors with flyscreens
- Wall-hung basin, with side set-down
- Fixed frameless Glass shower screen
- Wall-face WC suite with concealed cistern
- 300 x 300mm porcelain tiles on floor and shower recess
- Bath and floor mounted bath spout and mixer
- Intermode ‘Classic’ fixtures selection
Customisation Features:
- Increased depth to 4.8m (can fit bath and double vanity)
- Obscured glass
- Stone bench tops, with under bench storage and double basin units
- Hand shower with wall support hand rails
- Heated towel rails
- Hot water is either electric, gas or solar (or combination)
- Blinds or curtains (manual or motorised)
- 300 x 300mm porcelain tiles on floor and walls throughout
- Available upgrades for fixtures or custom selections
- Other
Custom Bathroom
Customisation Features:
- Area of 3.6m x 3.6m or 4.8m plus hallway and joinery of 3.6m x 2.7m, with 2.7m ceiling heights
- Full height joinery plus mirror finish to bathroom vanity cupboard
- Full height double glazed windows and doors with flyscreens
- Feature joinery with double basins
- Mirrored cabinet over basins
- Separate Shower compartment
- Separate compartment for wall-face suite with concealed cistern
- 300 x 300mm tiles on floor and walls
- Available upgrades for fixtures or custom selections
- Freestanding bath with floor mounted bath spout
- Obscured glass
- Stone bench tops, with under bench storage and double basin units
- Hand shower with wall support
- Hand rails
- Heated towel rails
- Hot water is either electric, gas or solar (or combination)
- Blinds or curtains (manual or motorised)
- Other
The custom ensuite can have an increased width of 3.6m or even 4.8m and includes not only a beautiful freestanding bath but also separate toilet and shower compartments.
Spine Powder
The spine powder/bathroom can be incorporated in the 1.2m wide ‘spine wall.’ It is a good cost saving option to incorporate more bathrooms without increasing the size of the dwelling. Spine bathrooms can also be used as ensuites.
Intermode ‘Classic’ Features:
- Area of 1.2m x 2.4m with 2.7m ceiling heights
- Mirror finish to bathroom vanity cupboard
- Single towel rail
- Wall-hung slimline basin
- Wall-face suite with concealed cistern
- 300 x 300mm tiles on floor
- Intermode ‘Classic’ fixtures selection
Customisation Features:
- Hot water is either electric, gas or solar (or combination)
- 300 x 300mm tiles on floor and walls
- Available upgrades for fixtures or custom selections
- Custom finishes
- Other
Click on the Bathroom layouts you prefer and add them to your Moodboard
Explore other spaces
Reach out today to begin your Intermode journey.
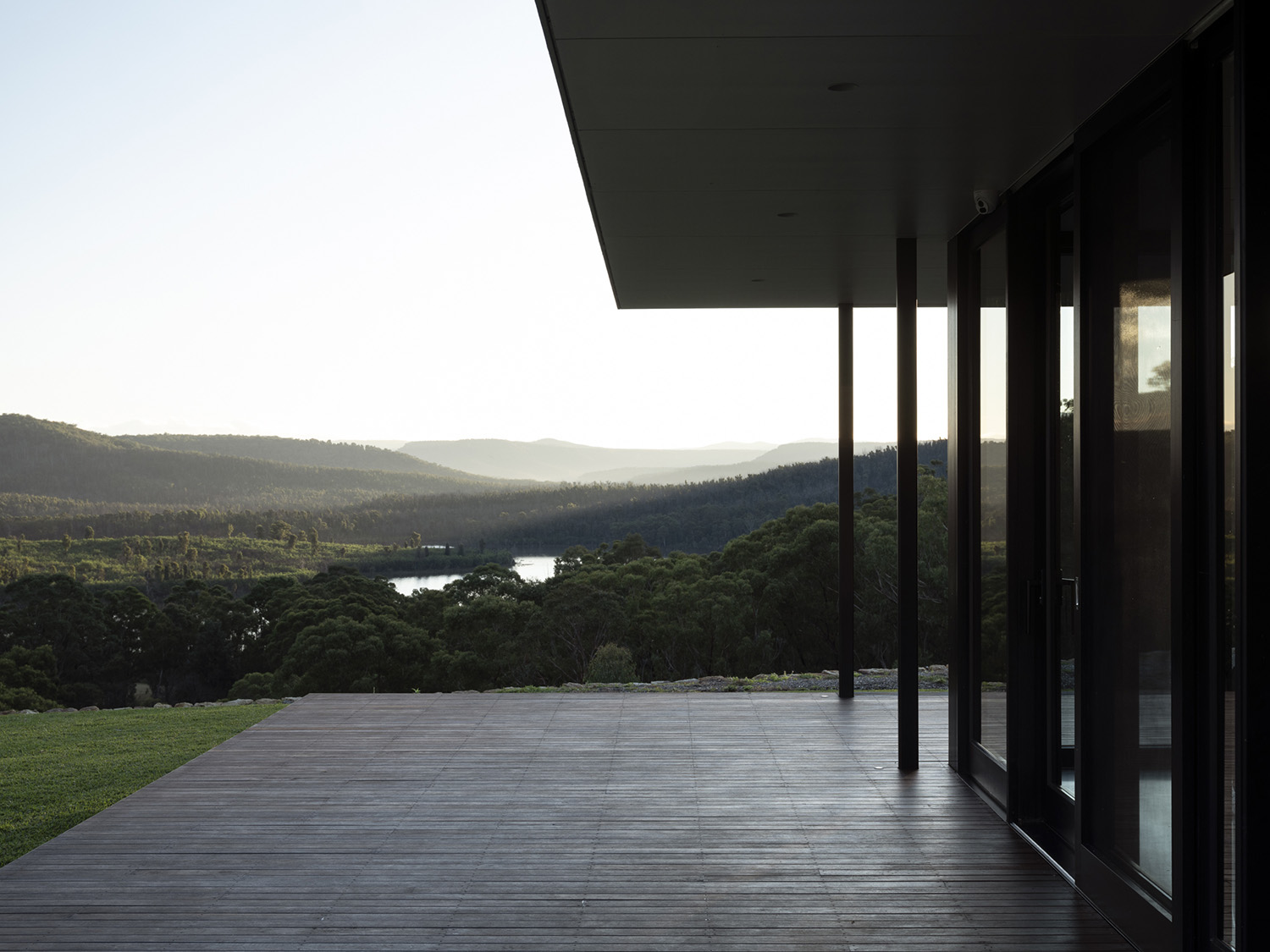
Your initial consultation is complimentary.
Enquire now
Create Moodboard
Sign in or create an account to develop a custom moodboard and bring your vision to life.




