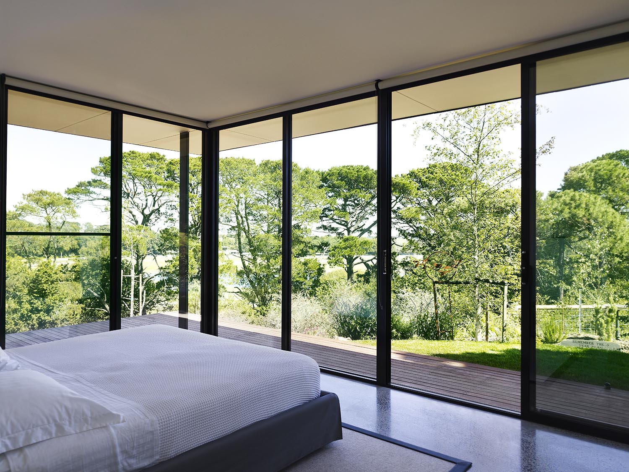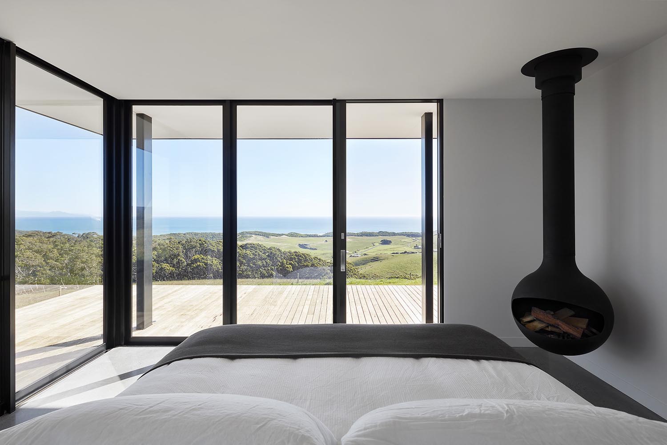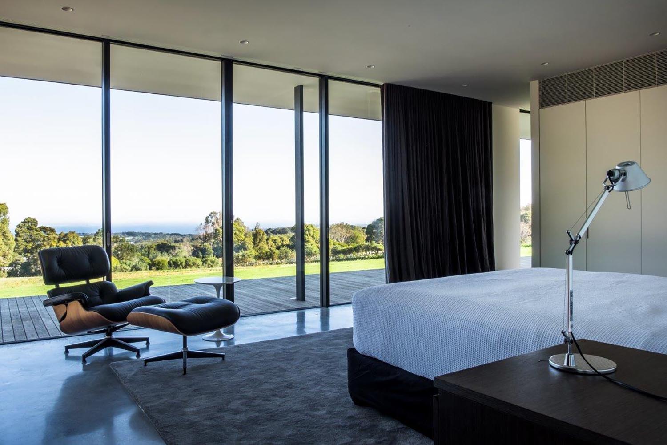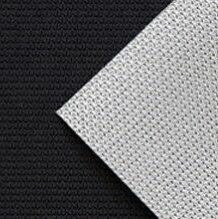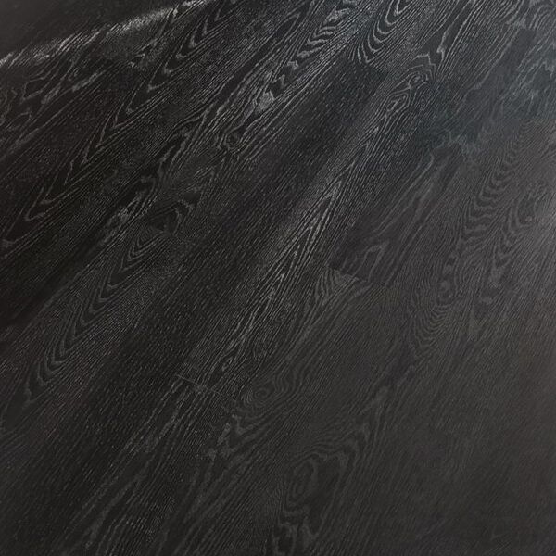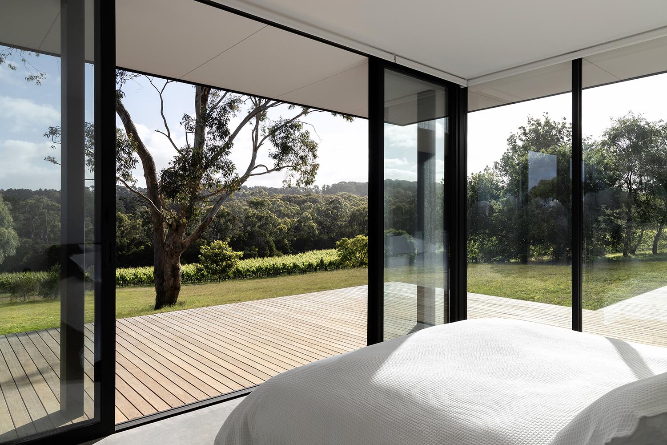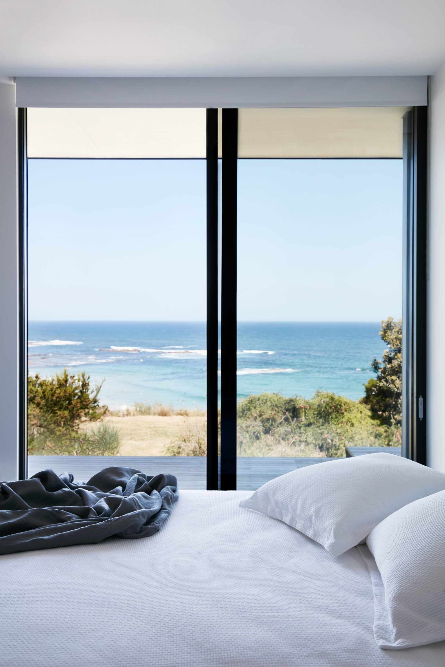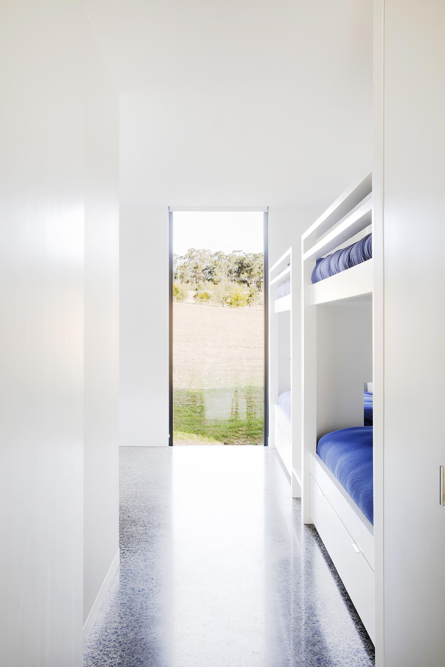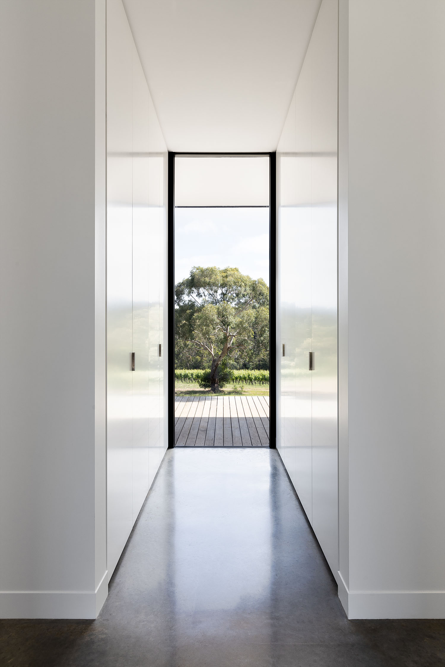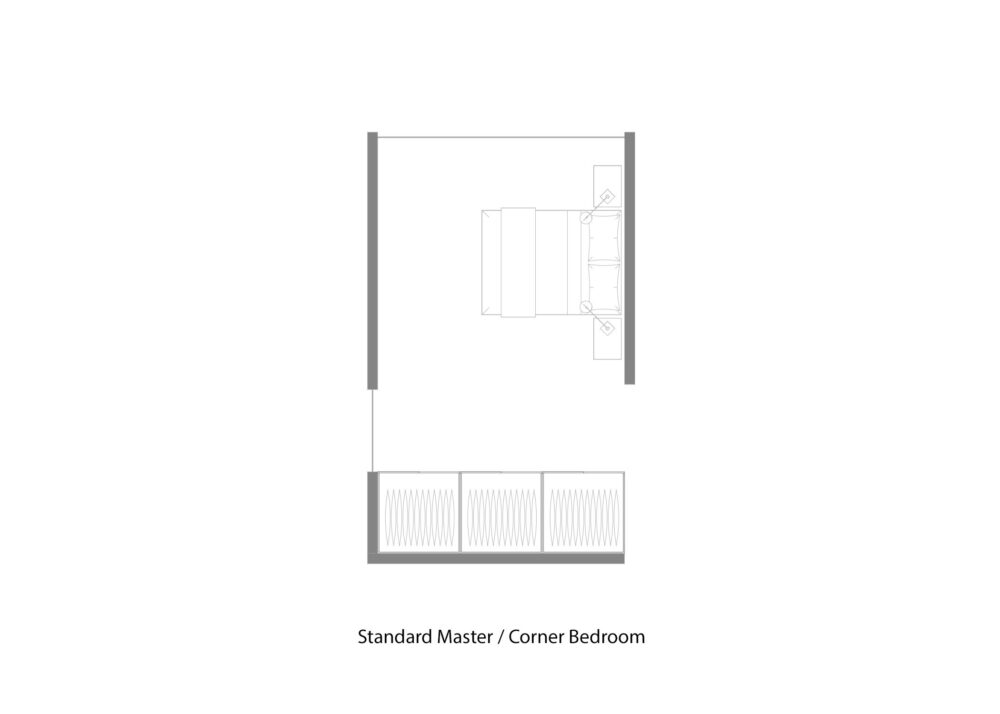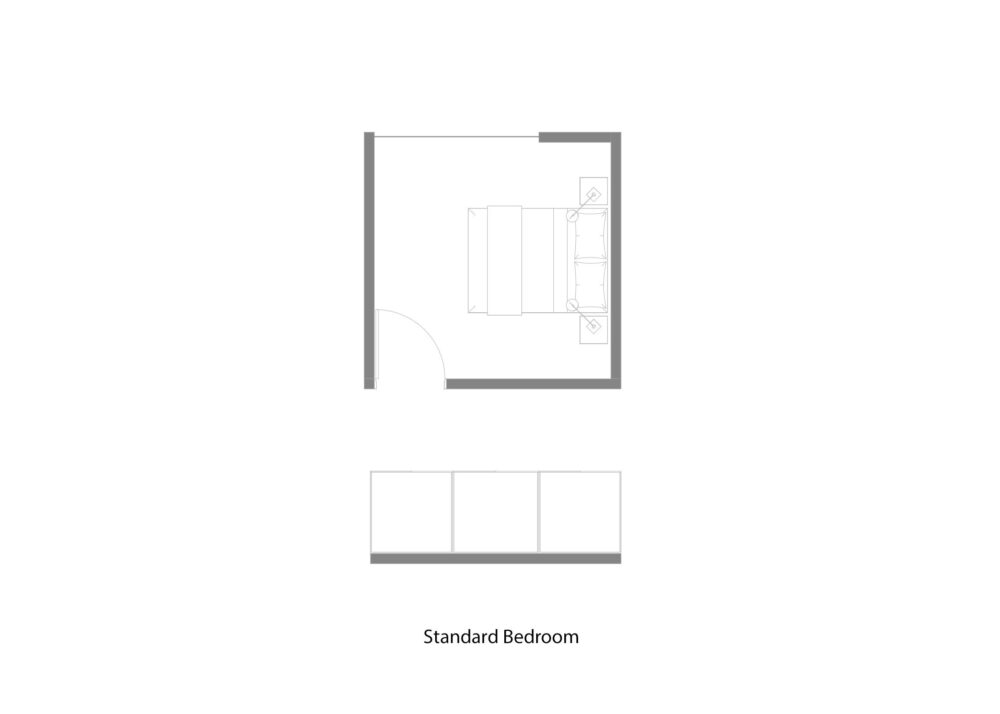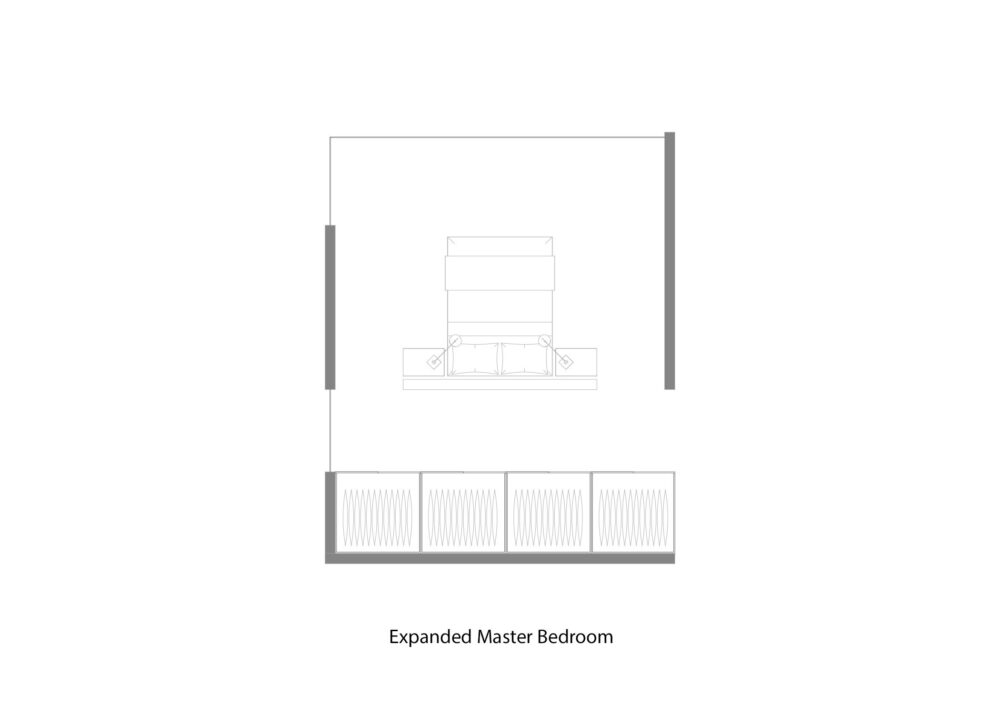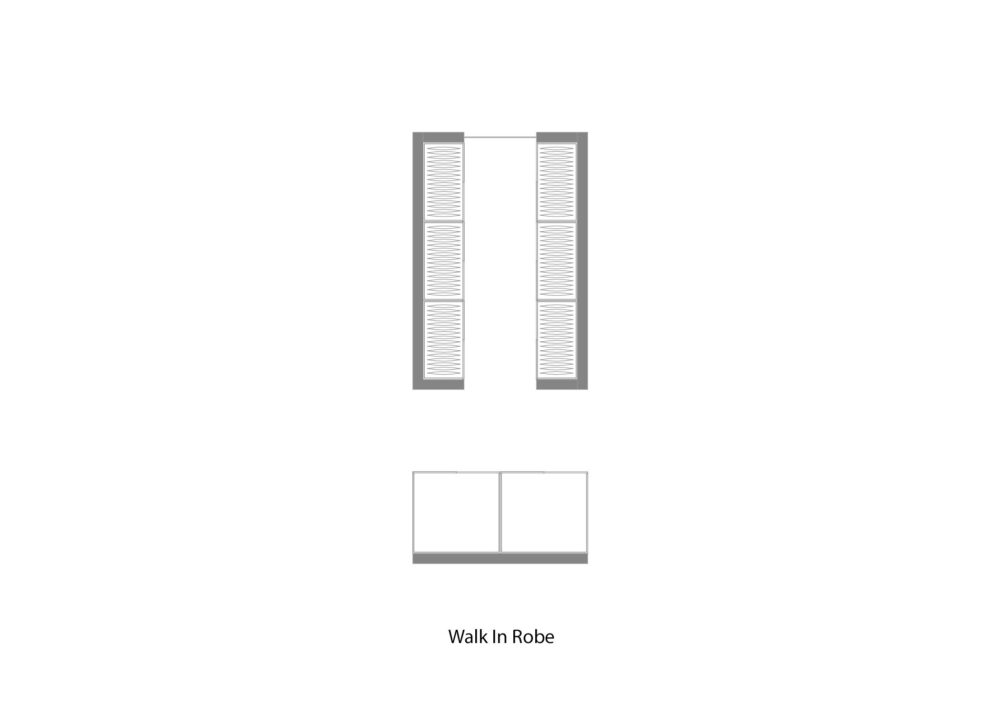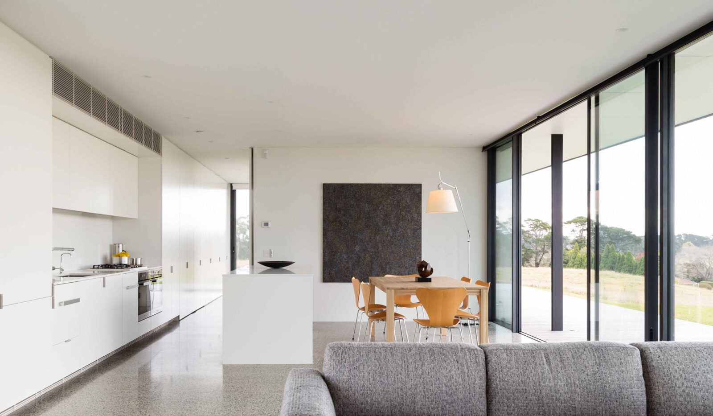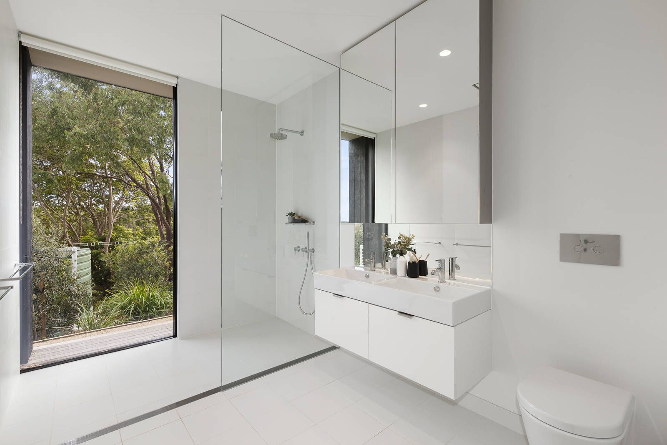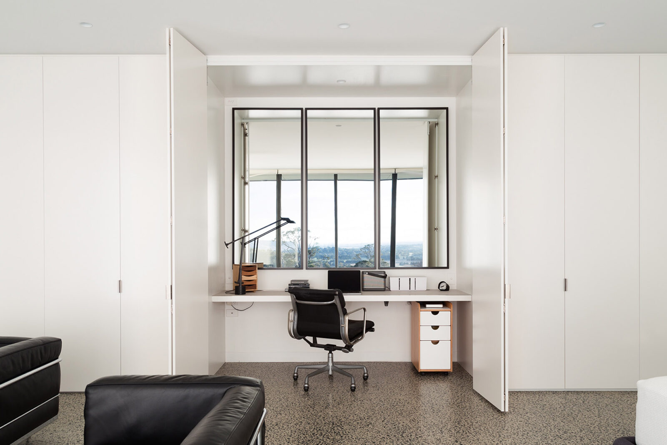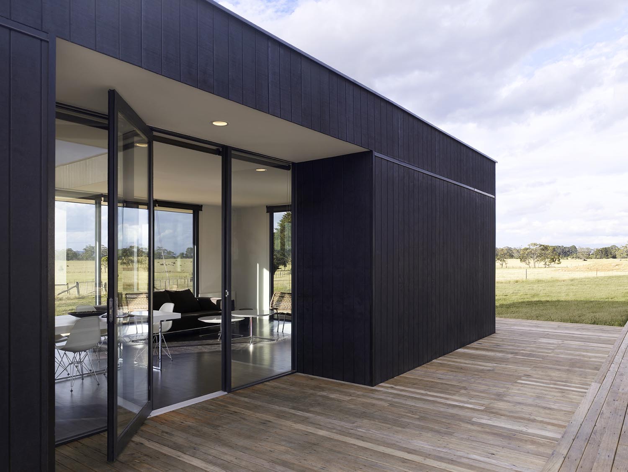Bedrooms
Different bedroom sizes and layouts are available. A corner bedroom can fit a king size bed. Corner bedrooms are larger than standard bedrooms and have more flexibility in their use.
Master Bedrooms
The master bedroom, typically coupled with an ensuite, features full height sliding doors that flood the room with natural light provide excellent cross ventilation. The addition of a study is also popular, creating a private ‘Master Wing.’
Intermode ‘Classic’ Features:
- Area of 6m x 3.6m, with 2.7m ceiling heights
- Full height joinery
- 2-pack paint finish to joinery
- Full height double glazed windows and doors with flyscreens
- Polished aggregate or burnished concrete floor
- Designer downlights
Customisation Features:
- Lighting Design
- Data and TV points
- Split-System air conditioning/heating
- Hydronic in-slab or wall panel radiator heating
- Ceiling fans
- Timber veneer finish to joinery
- Low-E Glass double glazing (west/east)
- Tiles, stained/oiled Victorian Ash (or other timber), or carpeted floor
- Blinds or curtains (manual or motorised)
- Other
Standard Bedrooms
The standard bedroom is a highly flexible room in terms of size and use, and can be positioned throughout the house. It can have joinery in the bedroom, as well as in the corridor, so there is potential for a large amount of storage – to keep things out of sight.
Intermode ‘Classic’ Features:
- Area of 3.6m x 3.6m plus corridor, with 2.7m ceiling heights
- Corridor joinery of 2.7m x 3.6m
- Full height double glazed windows and doors with flyscreens
- Polished aggregate or burnished concrete floor
- Designer downlights
Customisation Features:
- Additional 2.7m x 2.4m joinery in bedroom
- Data and TV points
- Split-System air conditioning/heating
- Hydronic in-slab or wall panel radiator heating
- Ceiling fans
- Timber veneer finish to joinery
- Low-E Glass double glazing (west/east)
- Tiles, stained/oiled Victorian Ash (or other timber), or carpeted floor
- Blinds or curtains (manual or motorised)
- Other
Bunkrooms
The bunkroom is another highly flexible room in terms of size and use. Up to four bunks can fit along the spine of the room. The bunks can be built in joinery or furniture items located in the space. This is often paired with a rumpus or corner bedroom.
Intermode ‘Classic’ Features:
- Area of 3.6m x 3.6m or 4.8m x 3.6m plus hallway with 2.7m ceiling heights
- Space for play or sleep
- Full height double glazed windows and doors with flyscreens.
- Polished aggregate or burnished concrete floor
- Designer downlights
Customisation Features:
- Data and TV points
- Split-System air conditioning/heating
- Hydronic in-slab or wall panel radiator heating
- Ceiling fans
- Low-E Glass double glazing (west/east)
- Tiles, stained/oiled Victorian Ash (or other timber), or carpeted floor
- Blinds or curtains (manual or motorised)
- Other
Walk In Wardrobes
Walk in robes are typically a custom item, as there are various ways they can be integrated into a bedroom.
Intermode ‘Classic’ Features:
- Ceiling height of 2.7m
- Polished aggregate or burnished concrete floor
- Designer downlights
- 2-pack paint finish to joinery
Customisation Features:
- Hydronic in-slab
- Timber veneer finish to joinery
- Tiles, stained/oiled Victorian Ash (or other timber), or carpeted floor
- Blinds or curtains (manual or motorised)
- Other
Click on the Bedroom layout/s you prefer and add to your Moodboard
Explore other spaces
Reach out today to begin your Intermode journey.
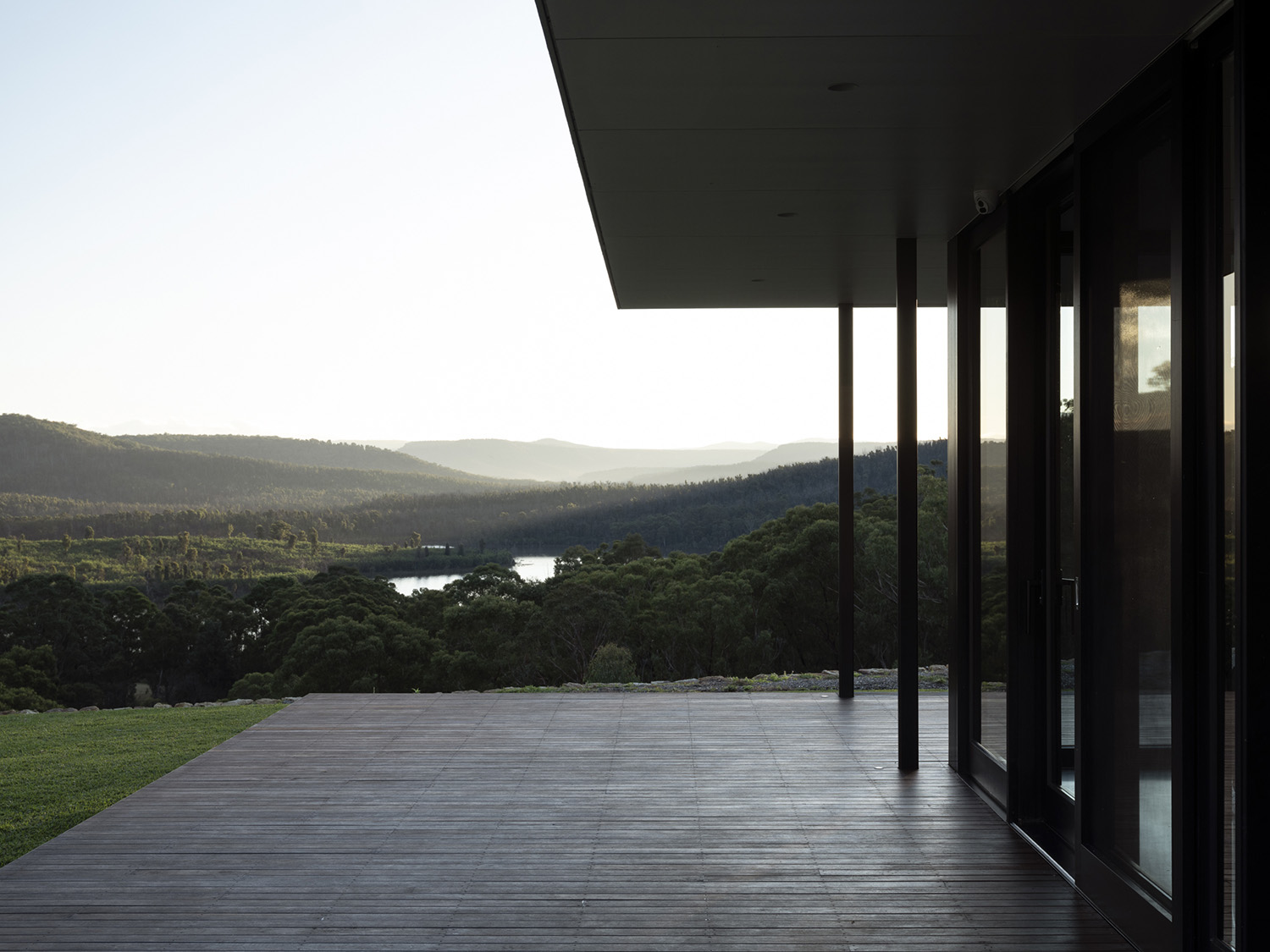
Your initial consultation is complimentary.
Enquire now
Create Moodboard
Sign in or create an account to develop a custom moodboard and bring your vision to life.





