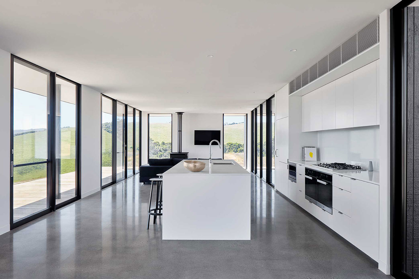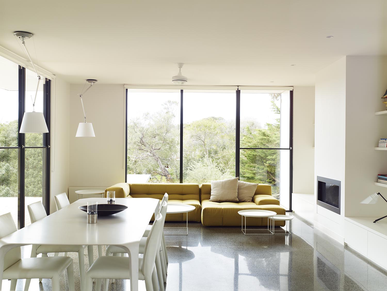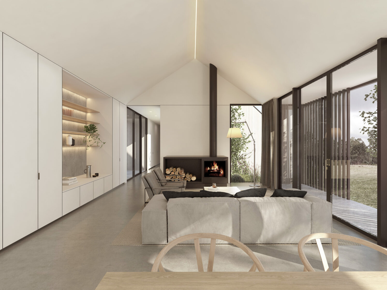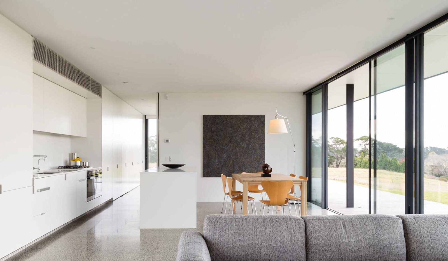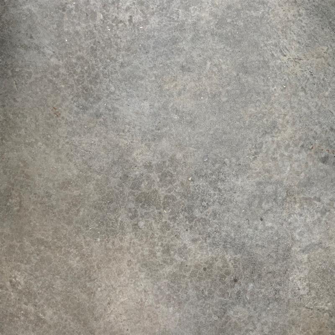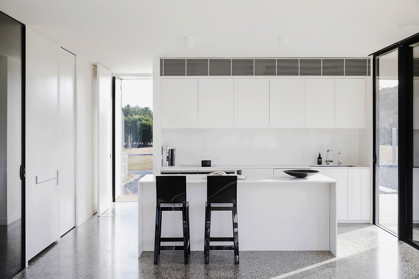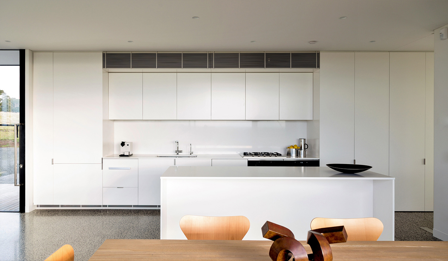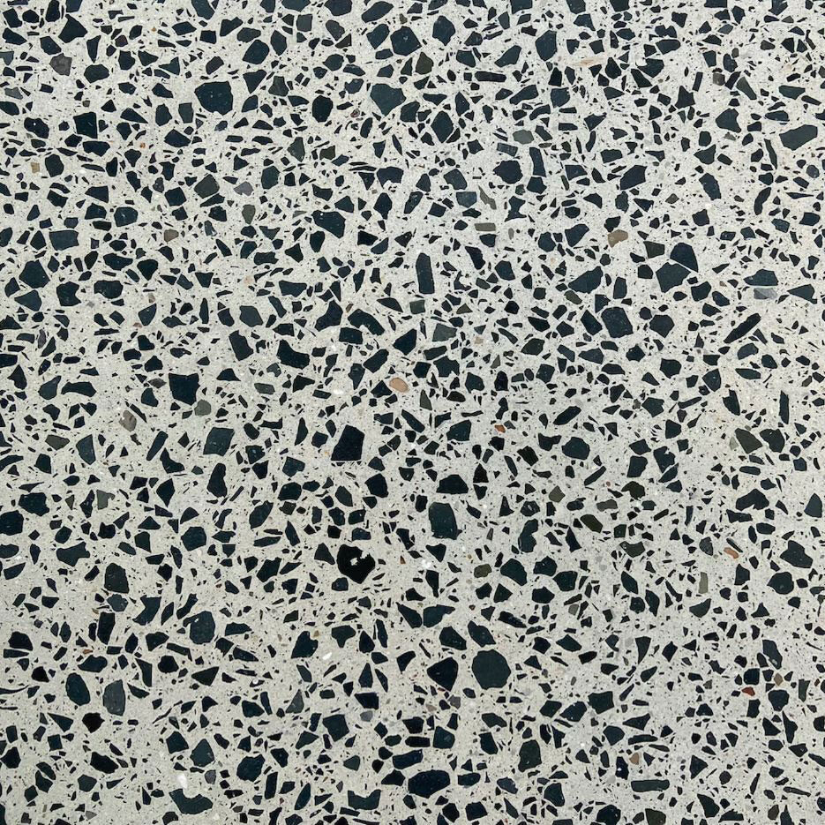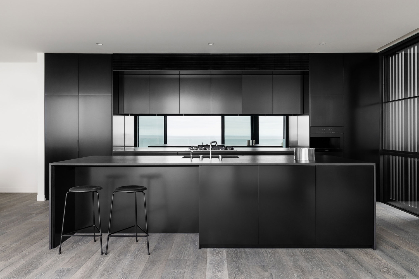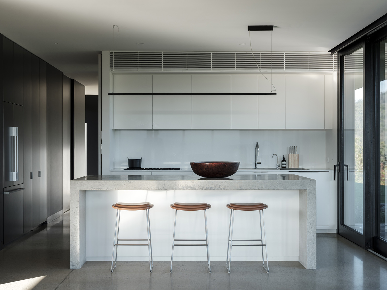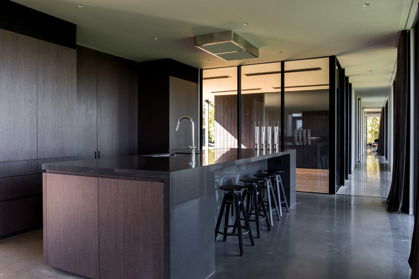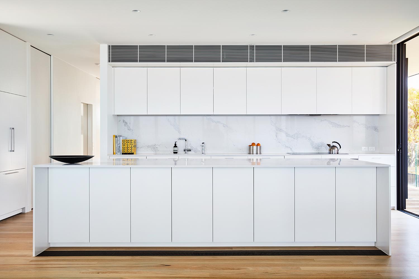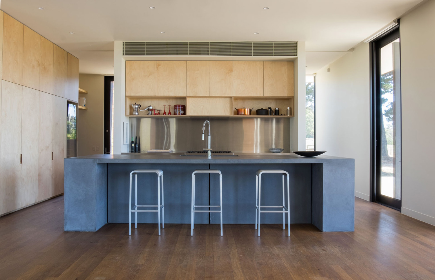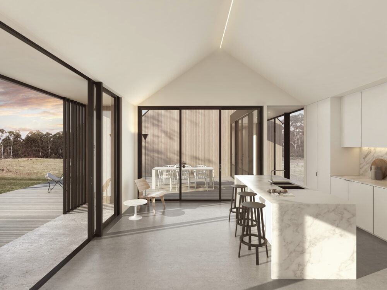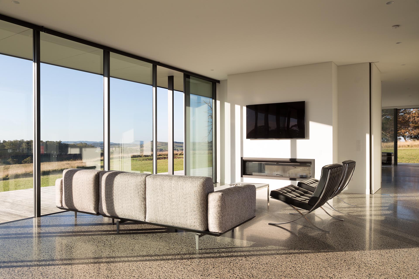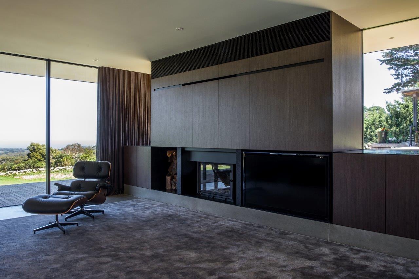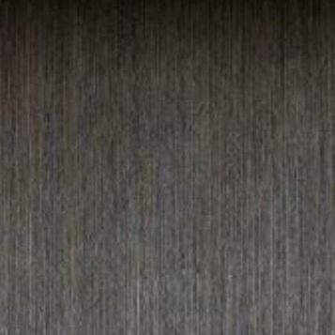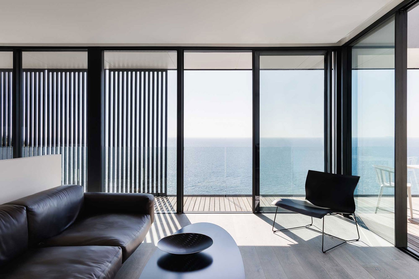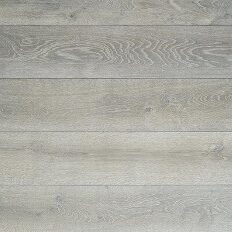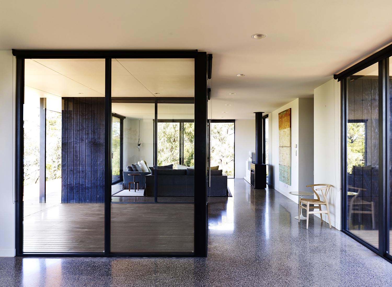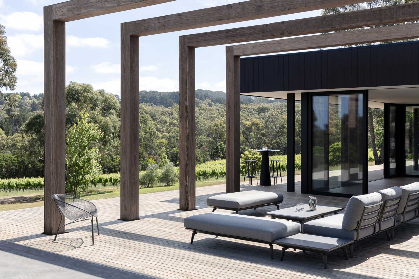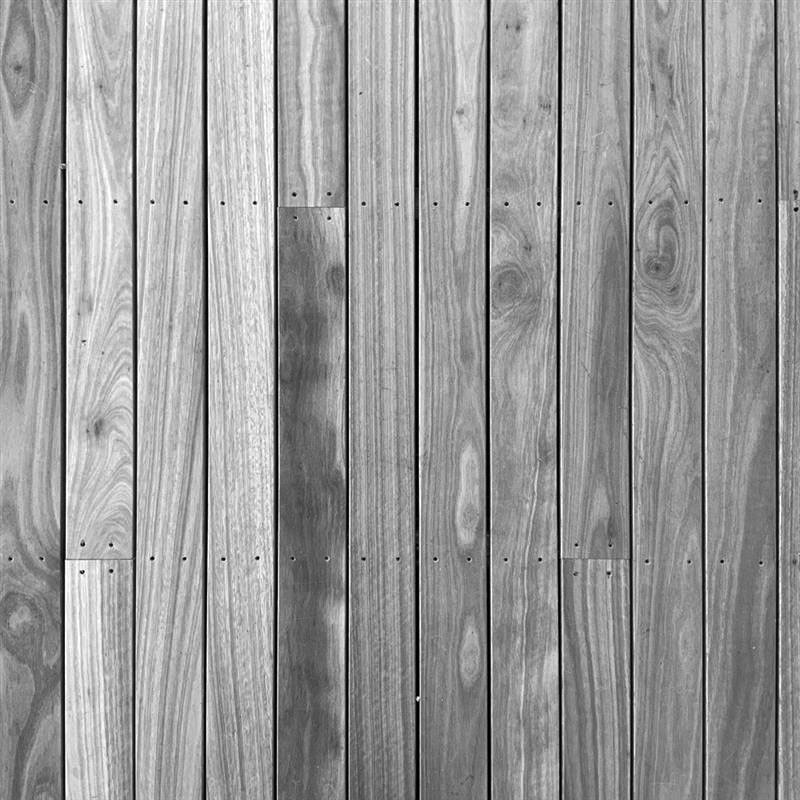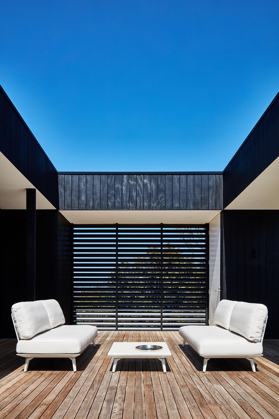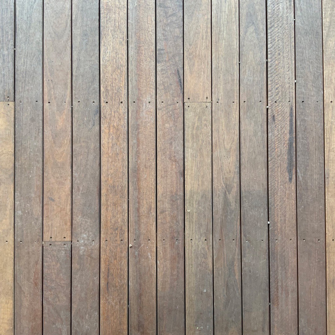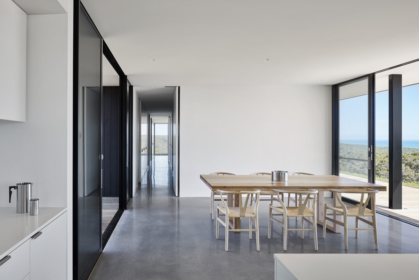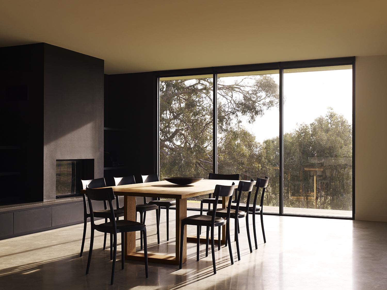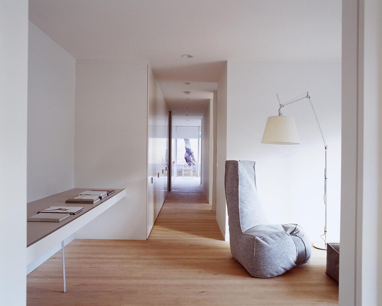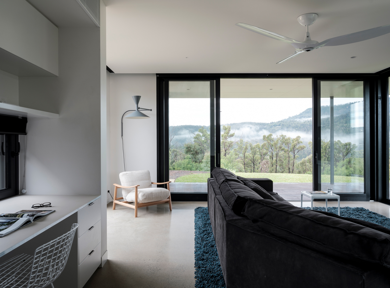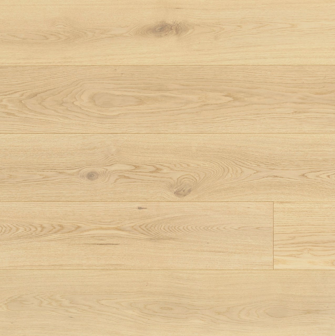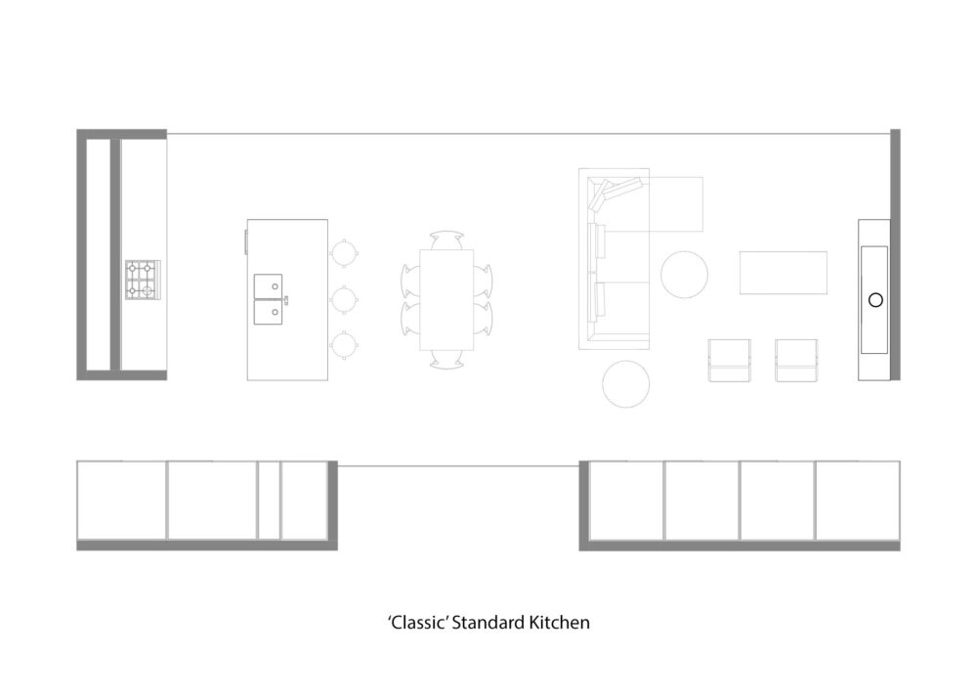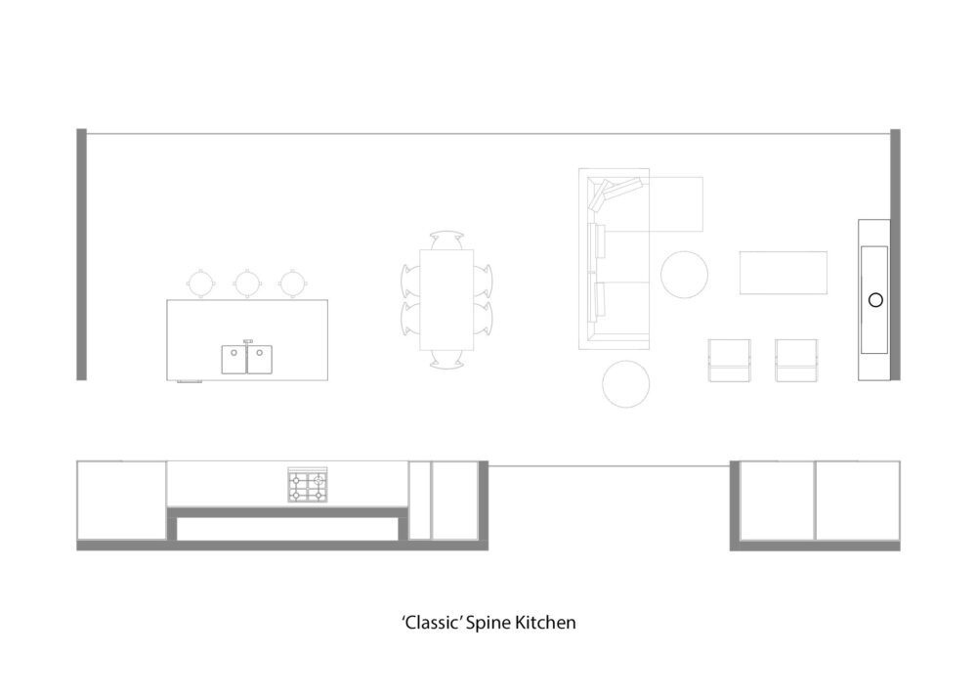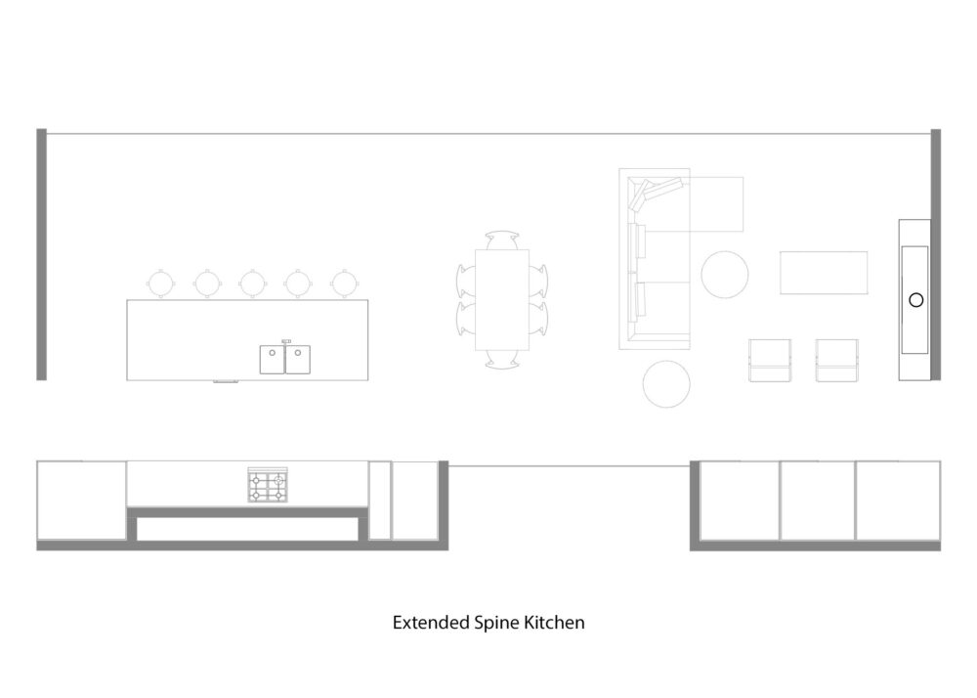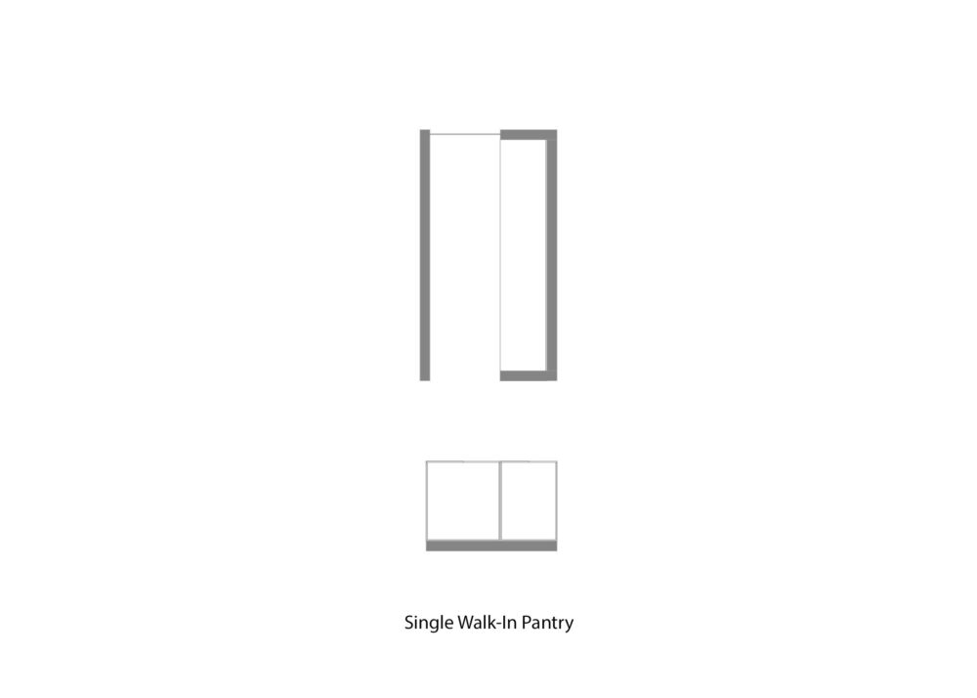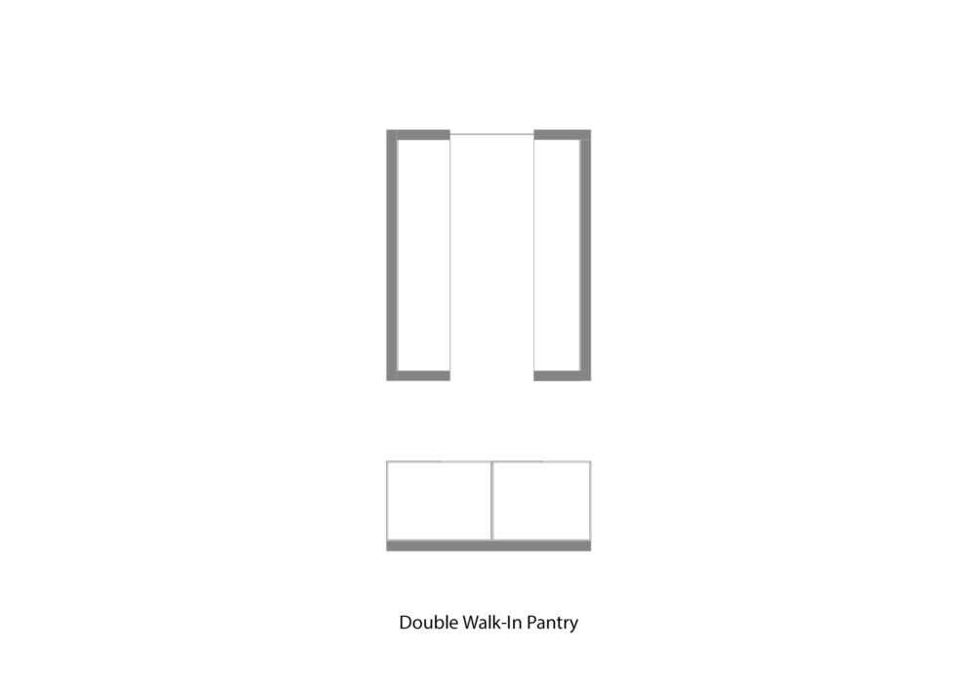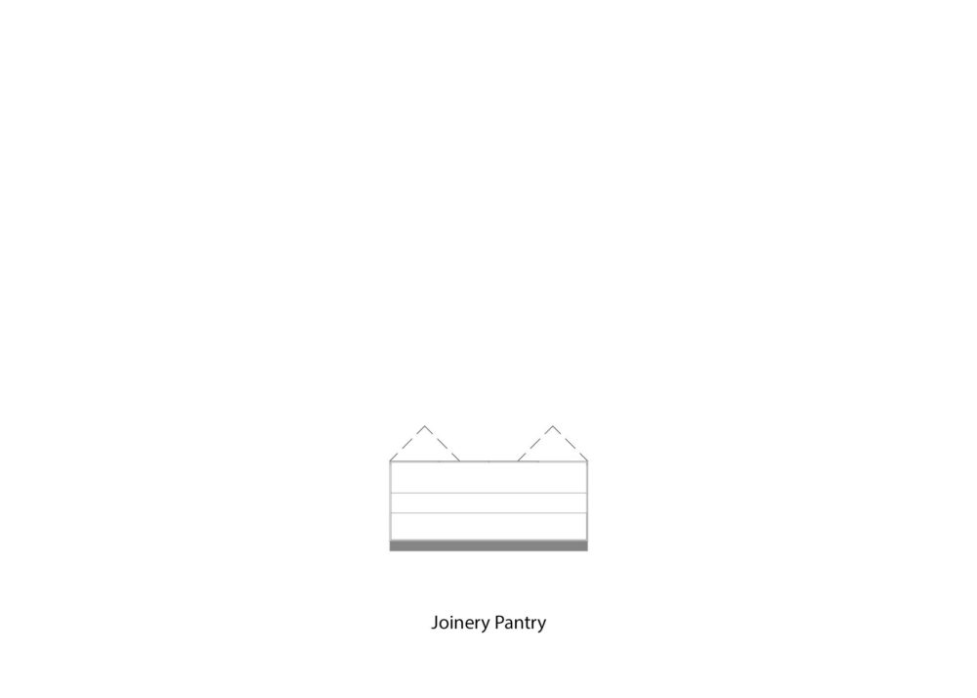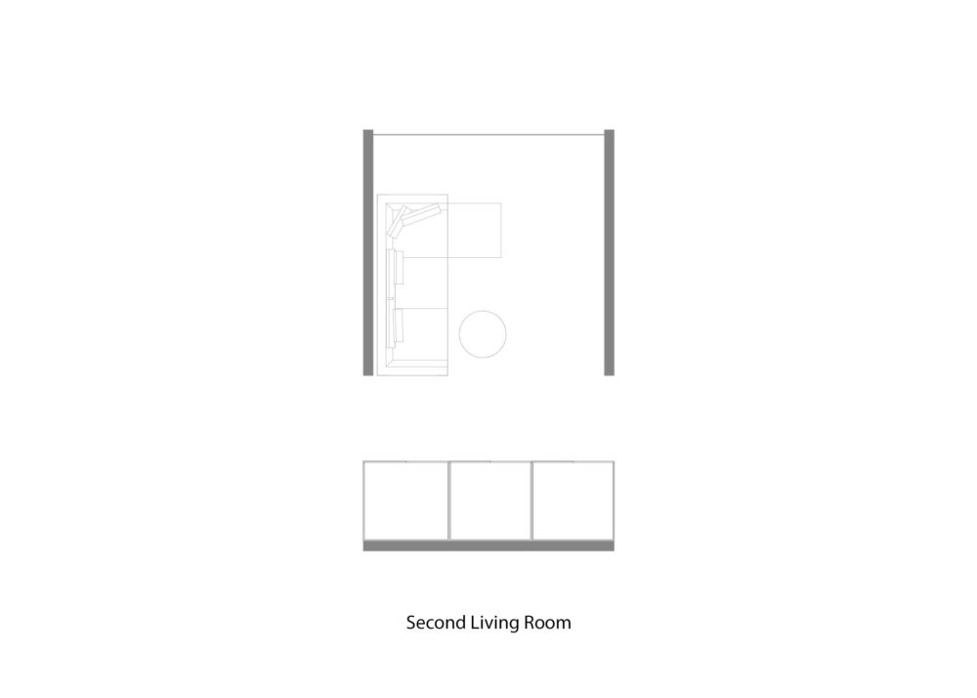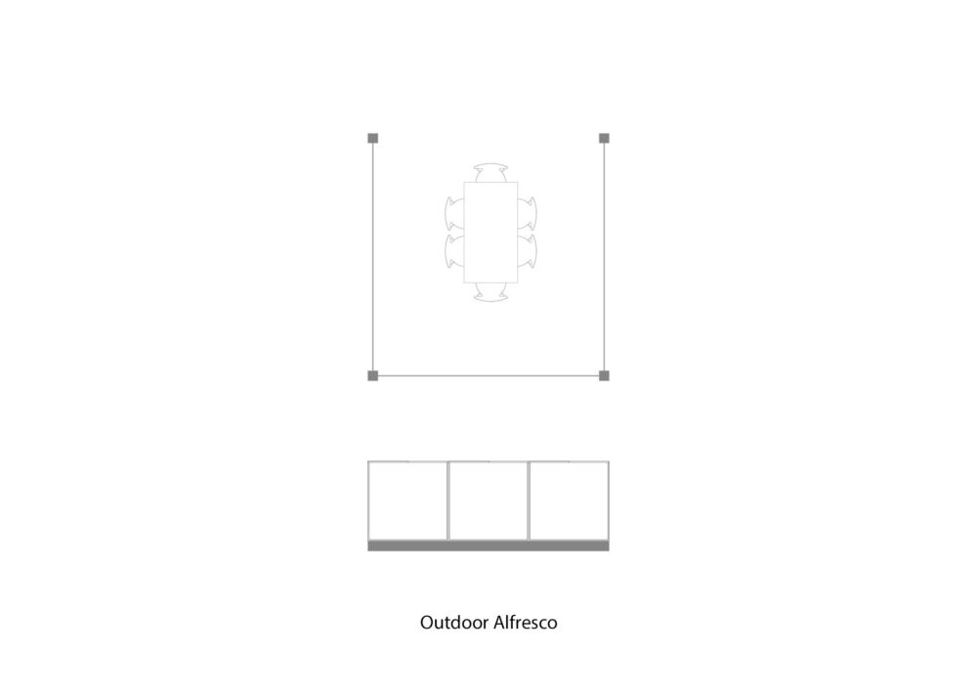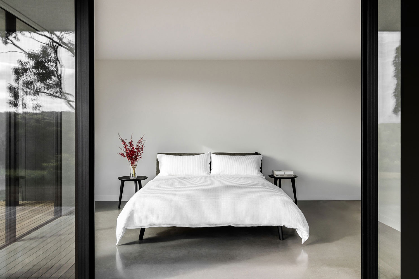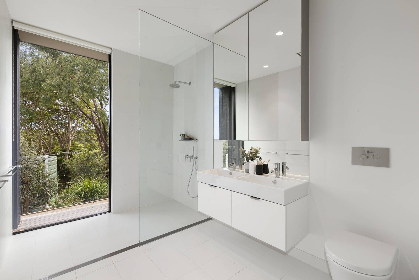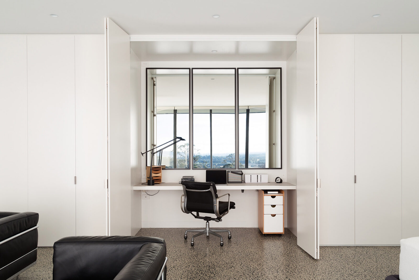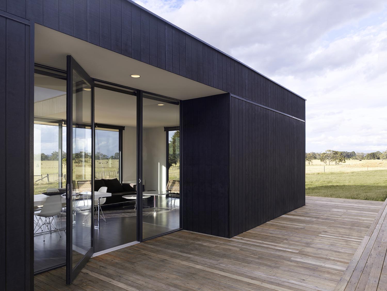Kitchen + Living + Dining
The Intermode ‘Classic’ open plan kitchen, living and dining area features a full spine kitchen, spacious island bench and accommodates a six seater dining table, a living area with seating for six and TV/fireplace joinery.
Our highly flexible 1.2m grid system allows you to simply extend the design of the space to suit your requirements – as illustrated in the below animation.
View spaces belowCombined Spaces
Intermode ‘Classic’ Features:
- Area of 6m x 10.8m, 2.7m ceiling heights
- Full height joinery, plus overhead and under bench storage, and pull-out pantry
- Island bench incorporating drawers/doors and space for stools
- 2-pack paint finish to joinery
- Bench tops with reconstituted stone
- Miele wall oven, cooktop and exhaust hood (600mm)
- Miele fully integrated dishwasher
- Integrated fridge/freezer
- Double or large single stainless steel sink
- Square sink mixer with extendable hose
- Full height double glazed windows and doors with flyscreens
Customisation Features:
- Increase area: width to 7.2 metres and length by increments of 1.2 metres
- Incorporation of Walk in Pantry and/or Butler’s Pantry
- Incorporation of outdoor under cover dining area
- Upgraded or additional appliances to client requirements
- Timber veneer finish to joinery
- Bench tops with natural stone, stainless steel, concrete, porcelain slab or other
- Additional custom designed joinery to client requirements
- Floor – tiles, carpet, stained/oiled Victorian Ash (or other timber)
- Split-system air conditioning
- Hydronic in-slab
- Ceiling fans
- Fireplace (wood burning or gas)
- Wall mounted TV
- Low-E glass double glazing (east/west)
- Blinds or curtains (manual or motorised)
- Other
Intermode ‘Classic’ Features:
- Area of 3.6m/4.8m+ x 6m with 2.7m ceiling heights
- Full height double glazed windows and doors with flyscreens
- Polished aggregate or burnished concrete floor
- Designer downlights
Customisation Features:
- Lighting Design
- Data and TV points
- Split-system air conditioning/heatings
- Hydronic in-slab or electric panel radiator heaters
- Ceiling fans
- Fireplace
- Wall mounted TV
- Low-E glass double glazing (east/west)
- Tiles, stained/oiled Victorian Ash (or other timber), or carpeted floor
- Full height joinery
- Additional custom designed joinery
- Timber veneer finish to joinery
- Blinds or curtains (manual or motorised)
- Other
Intermode ‘Classic’ Features:
- Area of 3.6m/4.8m+ x 6m with 2.7m ceiling heights
- Full height double glazed windows and doors with flyscreens
- Polished aggregate or burnished concrete floor
- Designer downlights
Customisation Features:
- Lighting Design
- Data and TV points
- Split-system air conditioning/heatings
- Hydronic in-slab or electric panel radiator heaters
- Ceiling fans
- Fireplace
- Wall mounted TV
- Low-E glass double glazing (east/west)
- Tiles, stained/oiled Victorian Ash (or other timber), or carpeted floor
- Full height joinery
- Additional custom designed joinery
- Timber veneer finish to joinery
- Blinds or curtains (manual or motorised)
- Other
Click on the layouts you prefer and add them to your Moodboard
Explore other spaces
Reach out today to begin your Intermode journey.
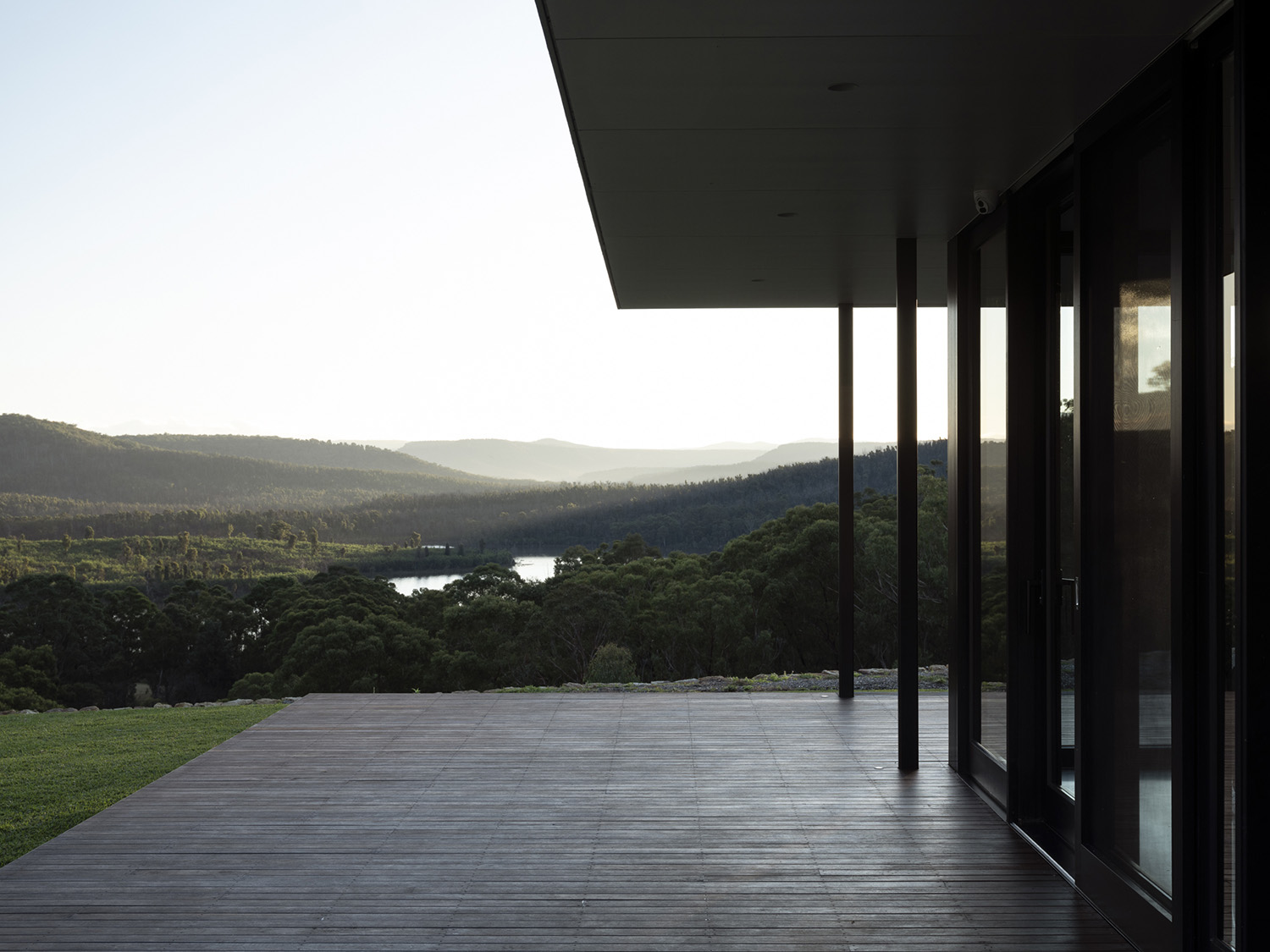
Your initial consultation is complimentary.
Enquire now
Create Moodboard
Sign in or create an account to develop a custom moodboard and bring your vision to life.



