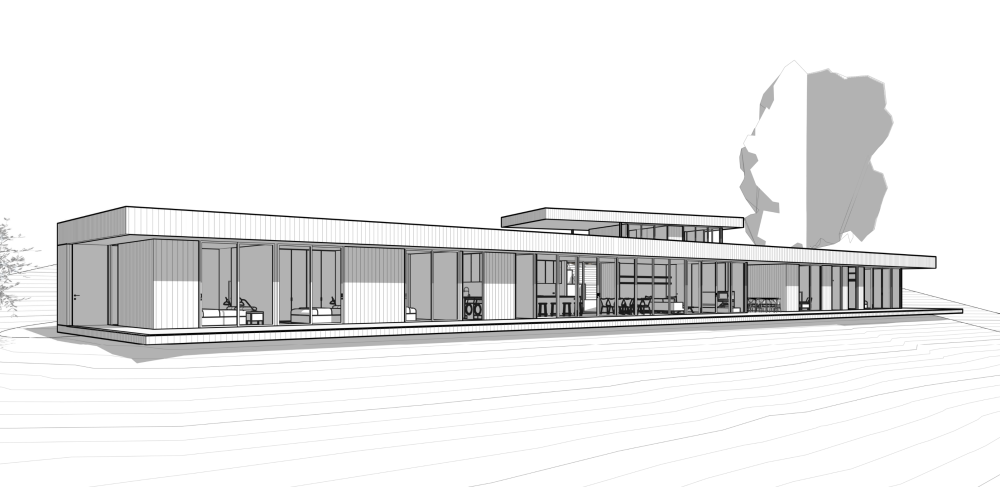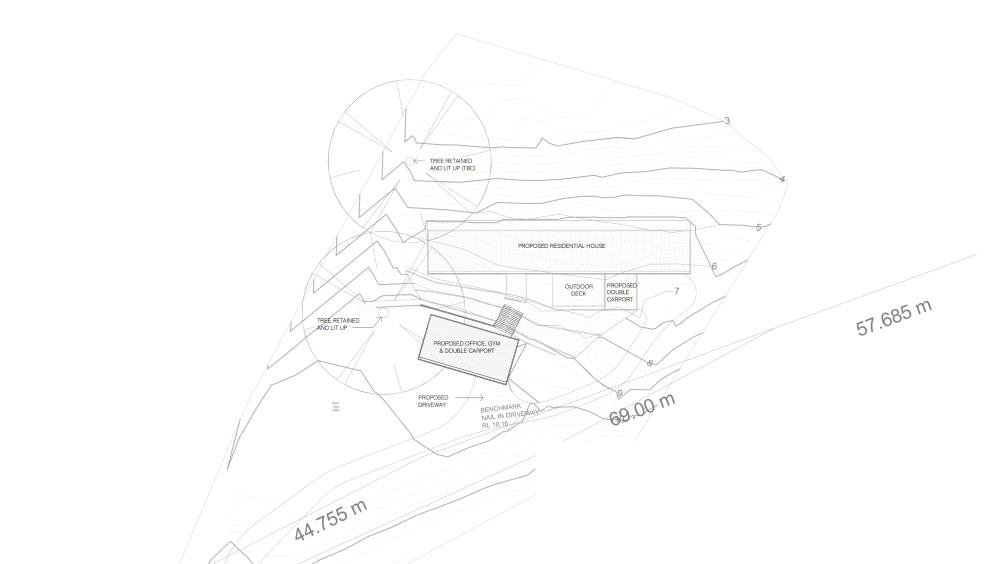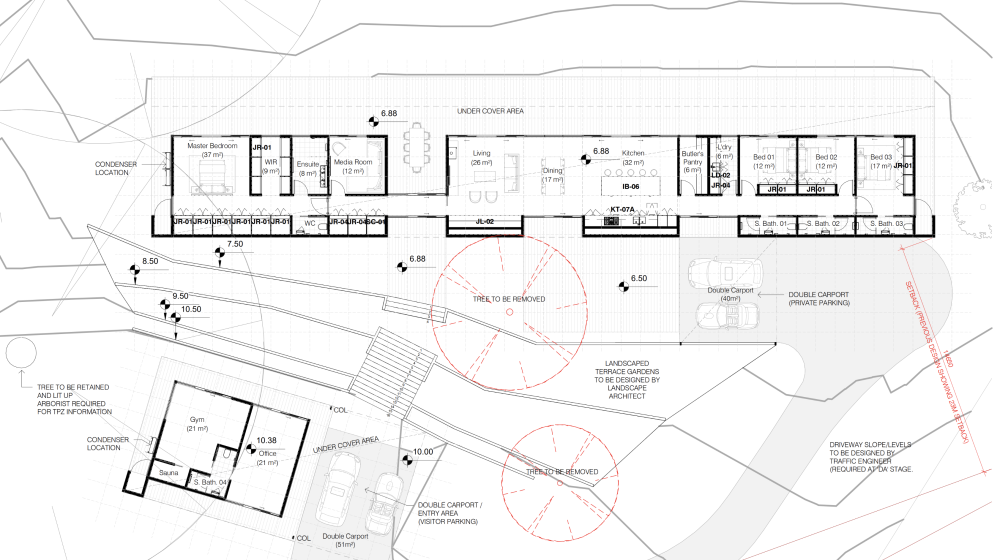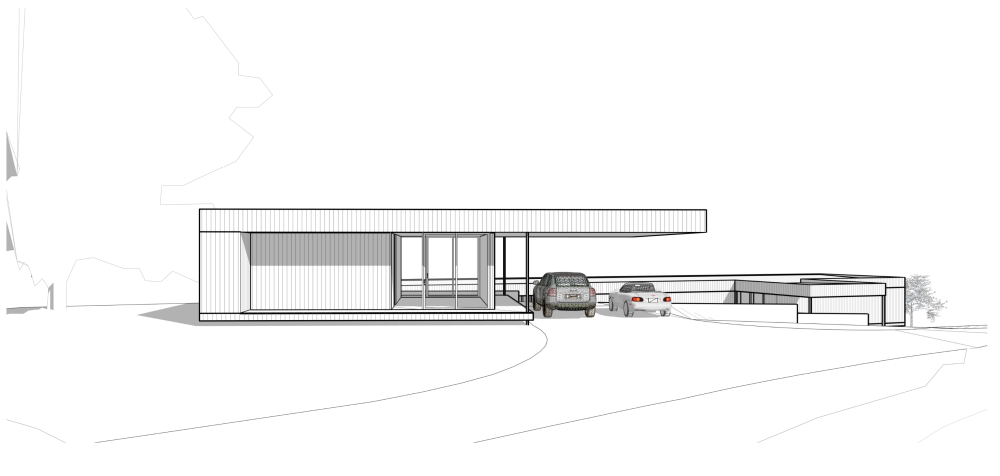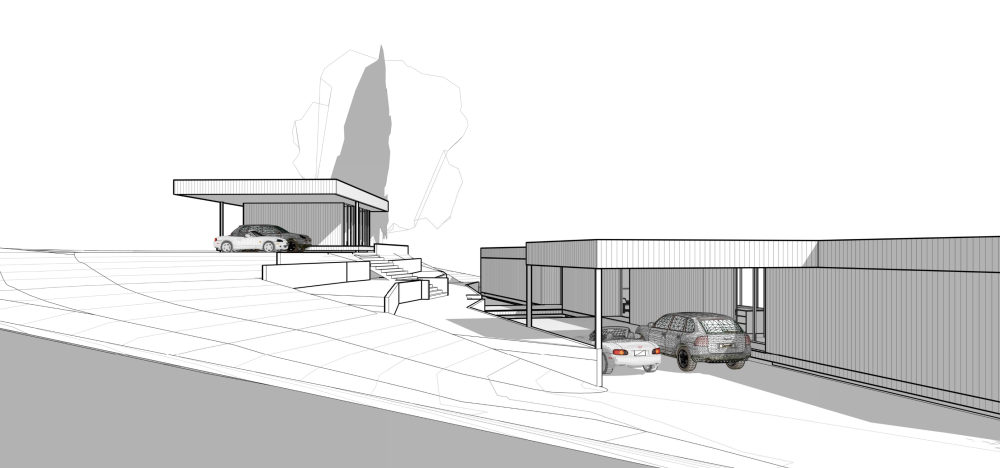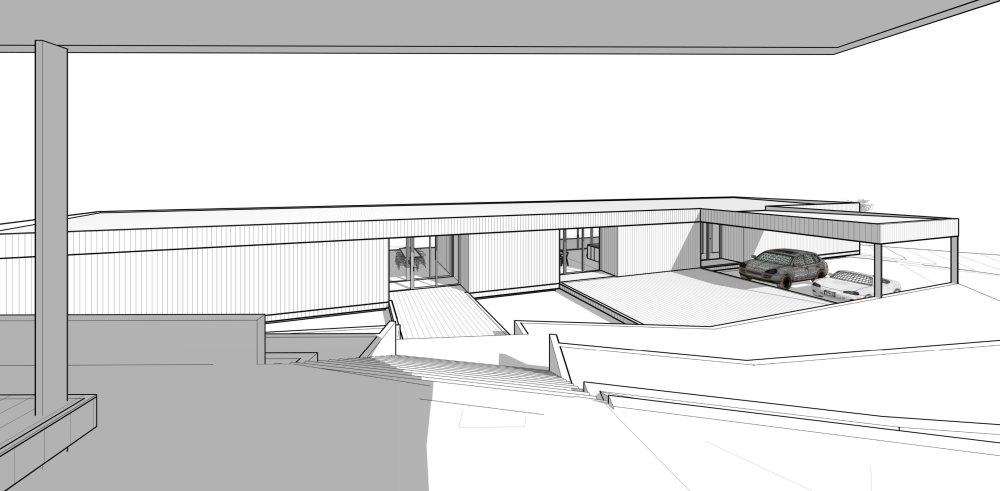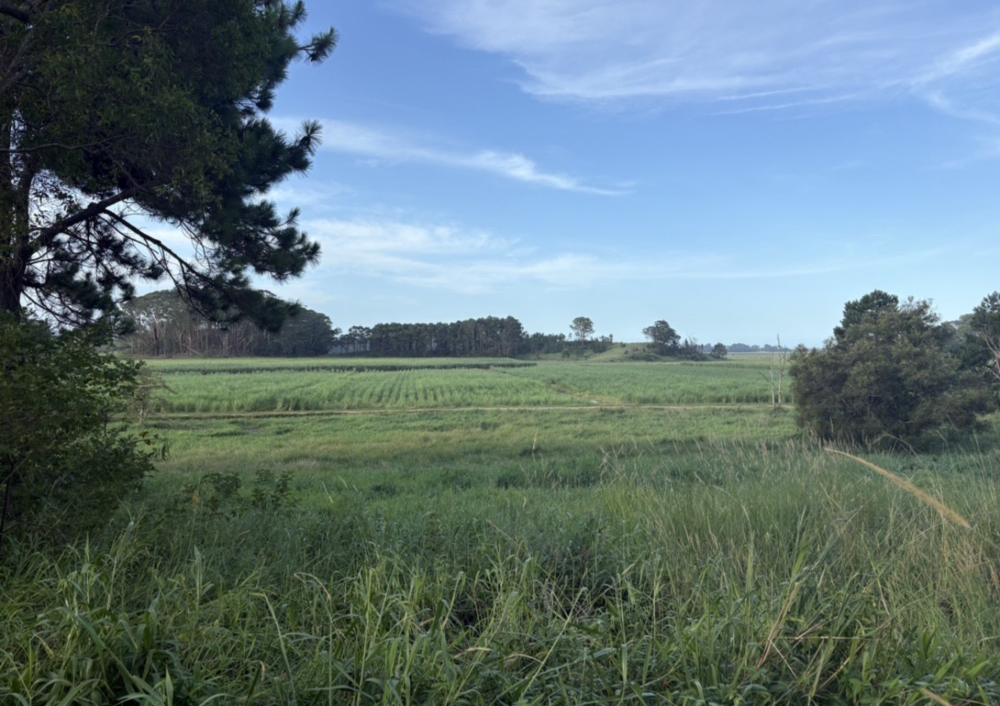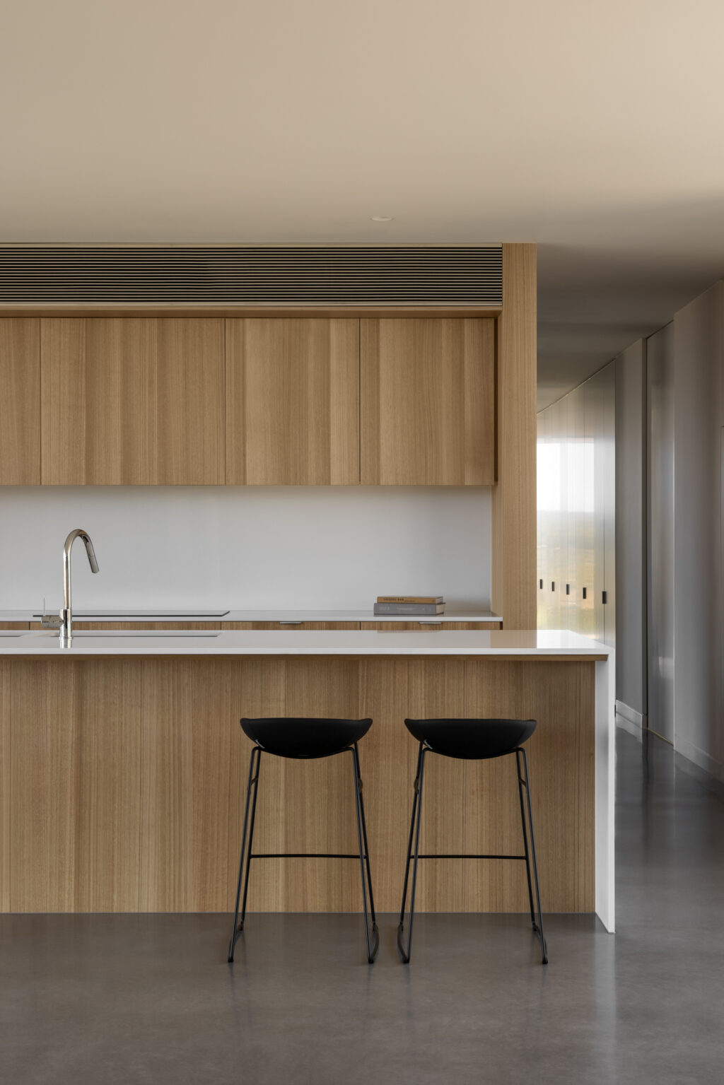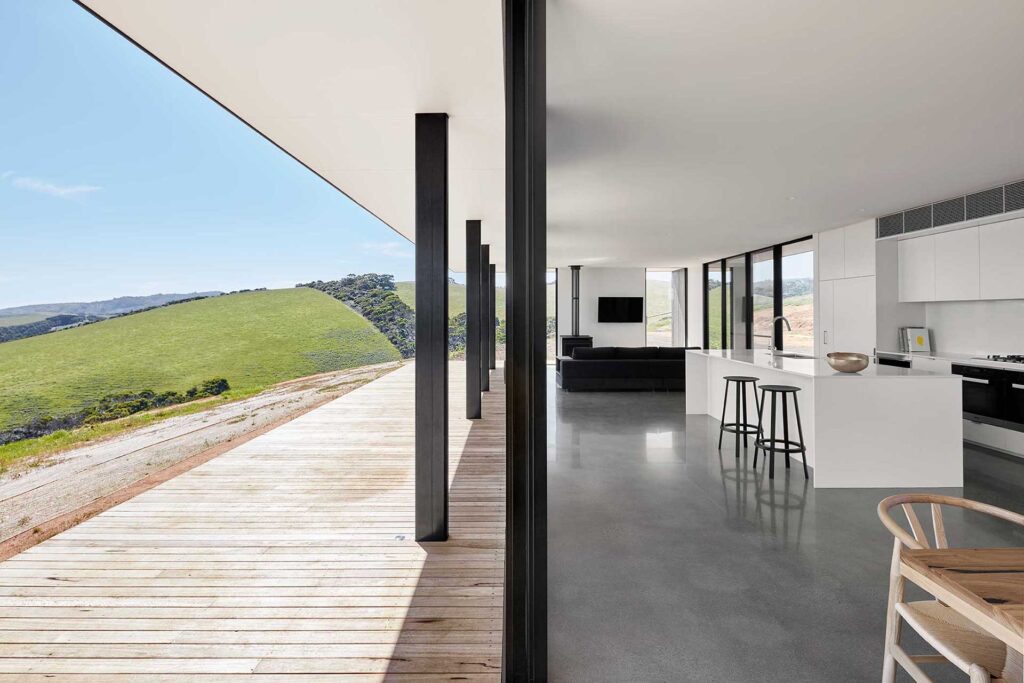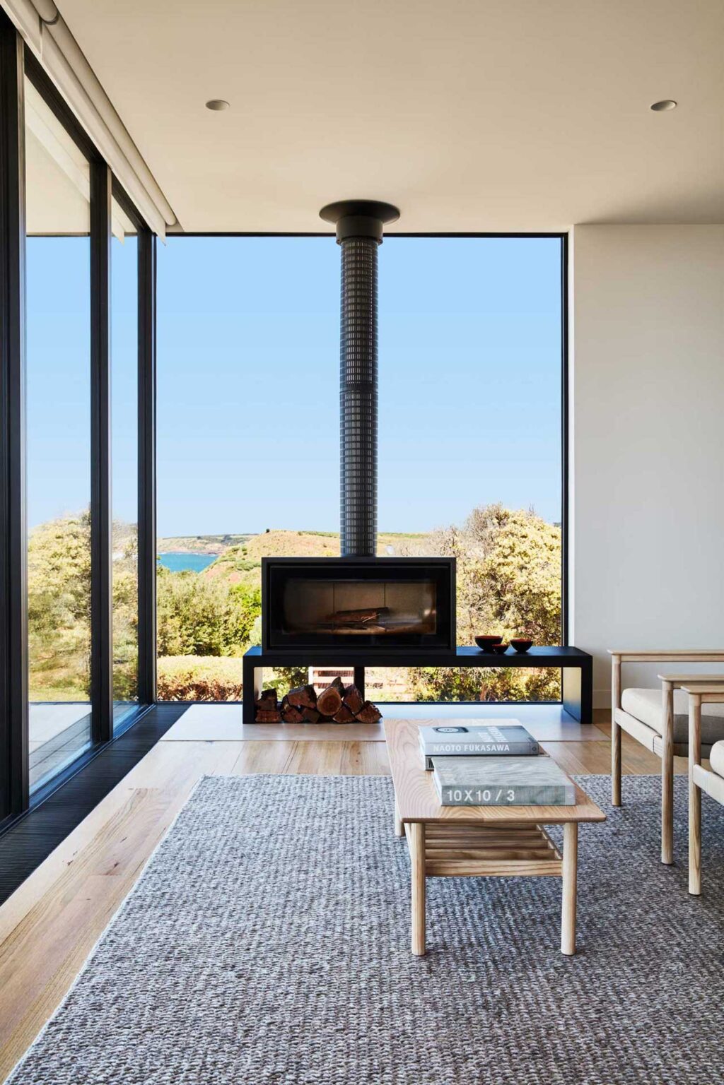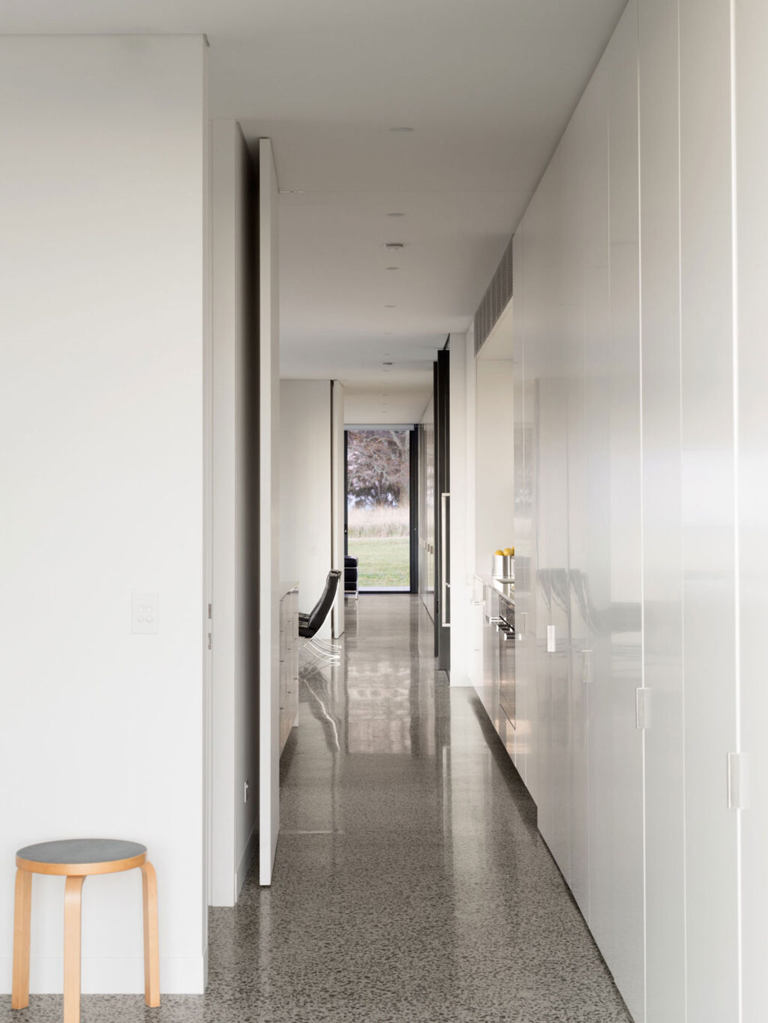Byron Bay House
Concept Design Proposal
This month we were delighted to present our Concept Design Proposal, to our competition winner, for their new home in the Byron Bay in NSW. The site is a beautiful secluded 14 hectare block, with expansive lush green vistas.
At the entry of the site there is a pavilion that houses a double carport, office and gym. The main house is single storey and features two pavilions joined by a glass breezeway and entertaining area. The western pavilion features a master bedroom with walk-in wardrobe, ensuite and media room. An open plan kitchen/dining/living room adjoins an undercover dining area in the eastern pavilion. The eastern pavilion also accommodates three bedrooms with adjoining bathrooms.
Excerpts from our Concept Design Proposal are in the gallery under.
More in Journal
Reach out today to begin your Intermode journey.
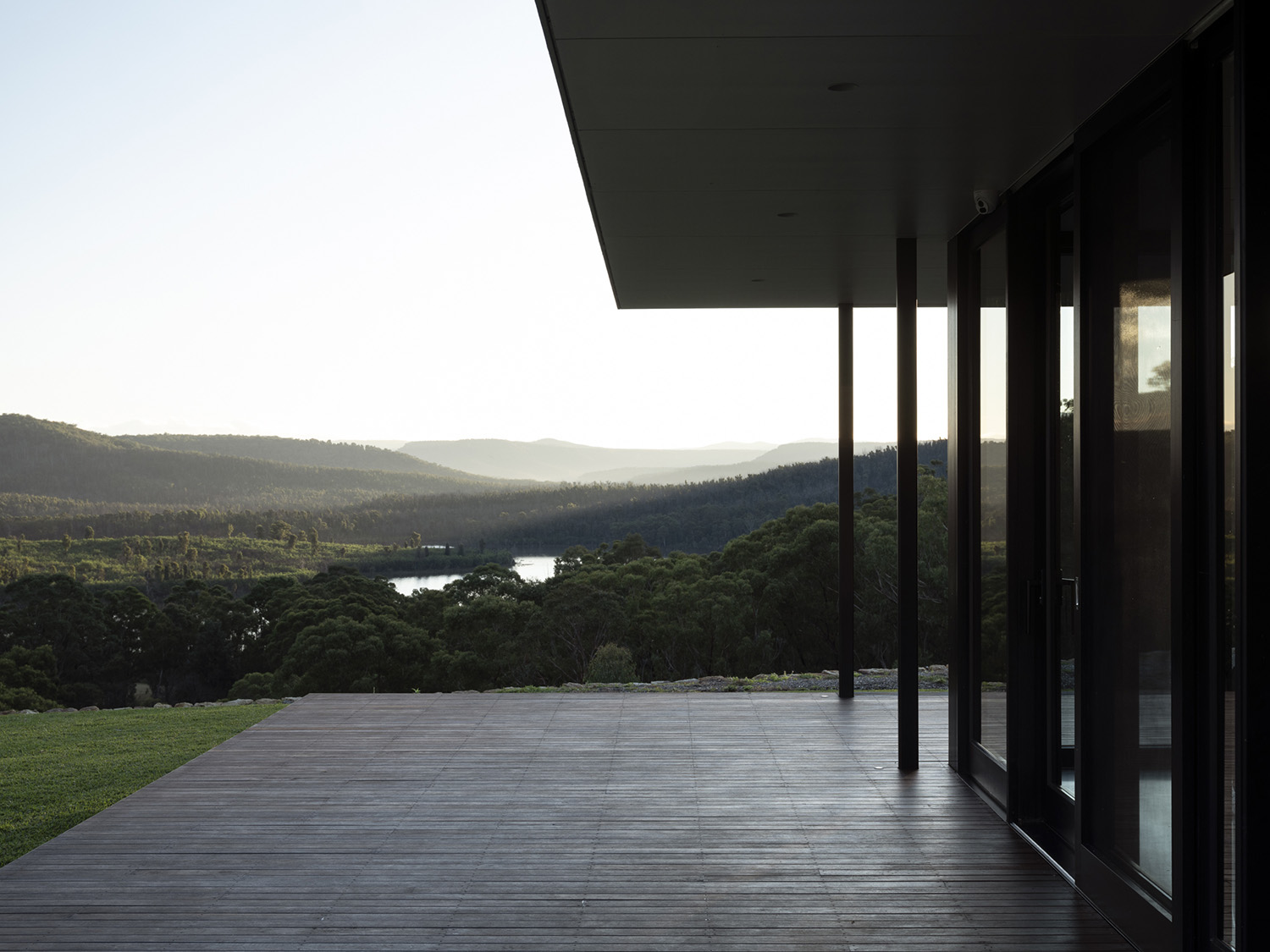
Your initial consultation is complimentary.
Enquire Now
Create Moodboard
Sign in or create an account to develop a custom moodboard and bring your vision to life.



