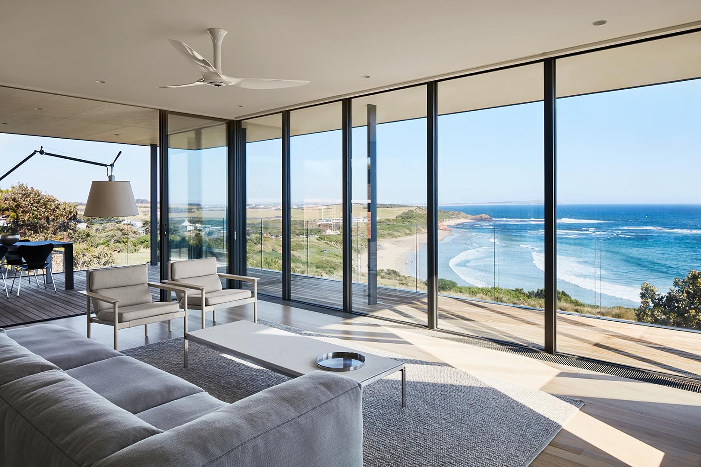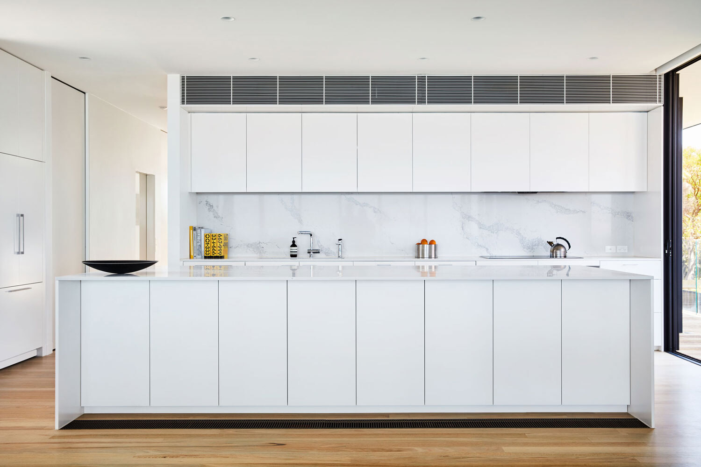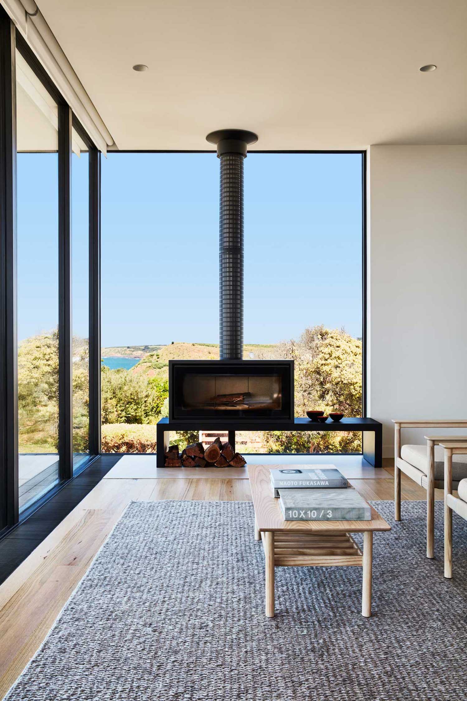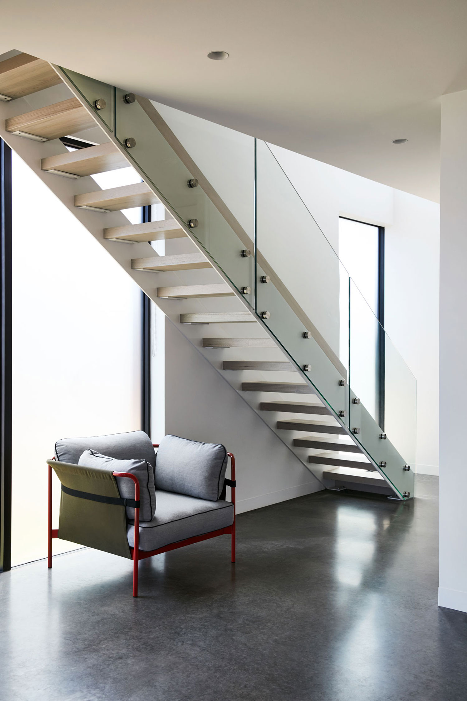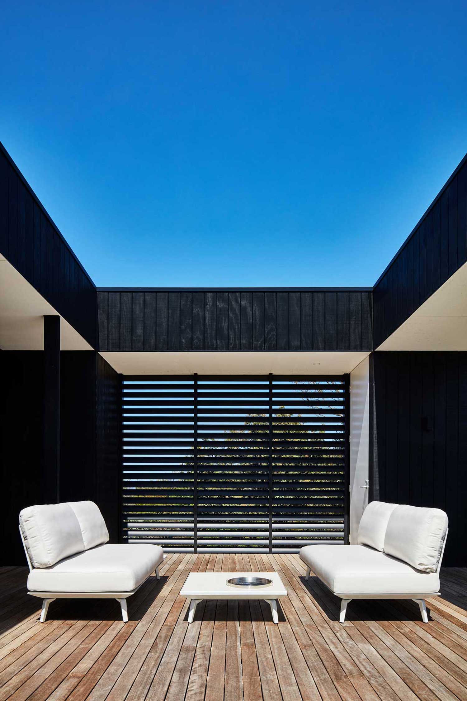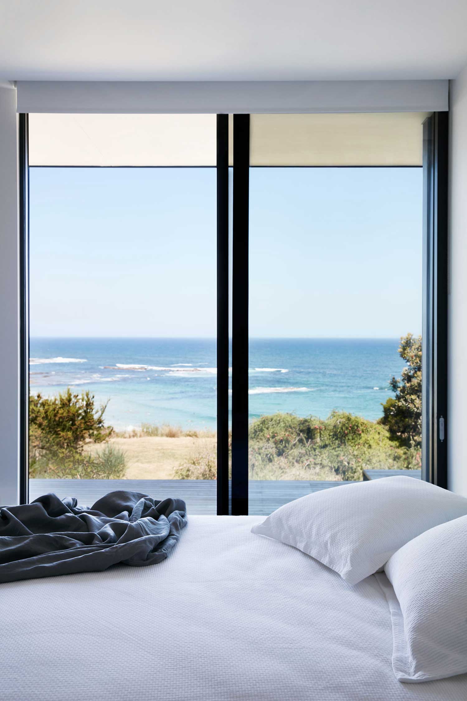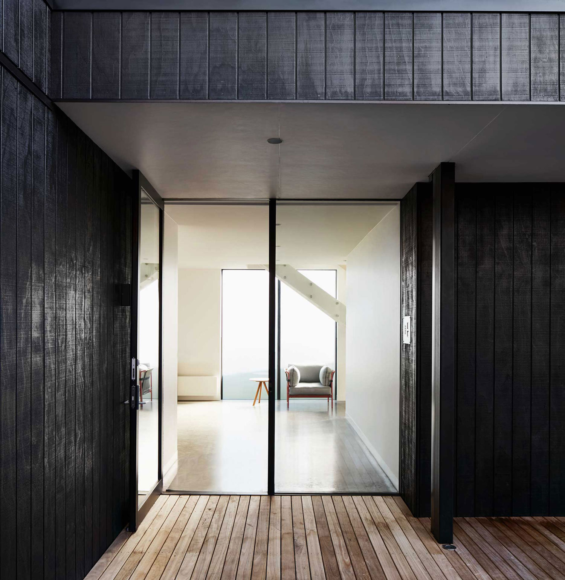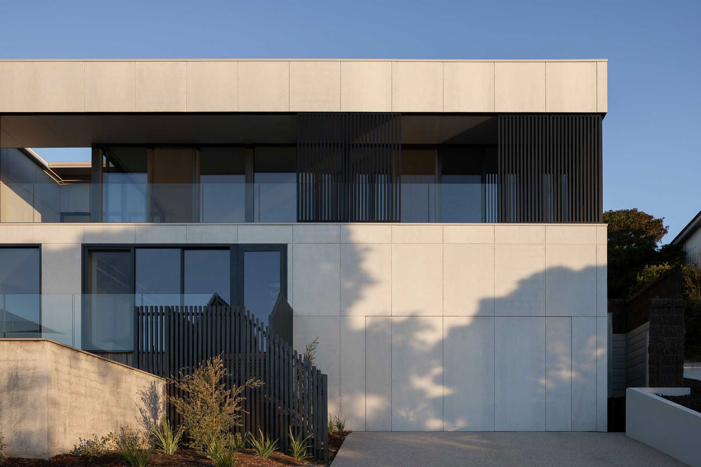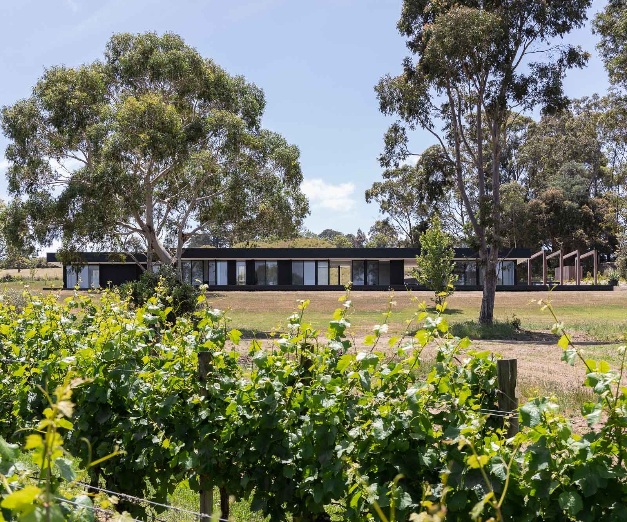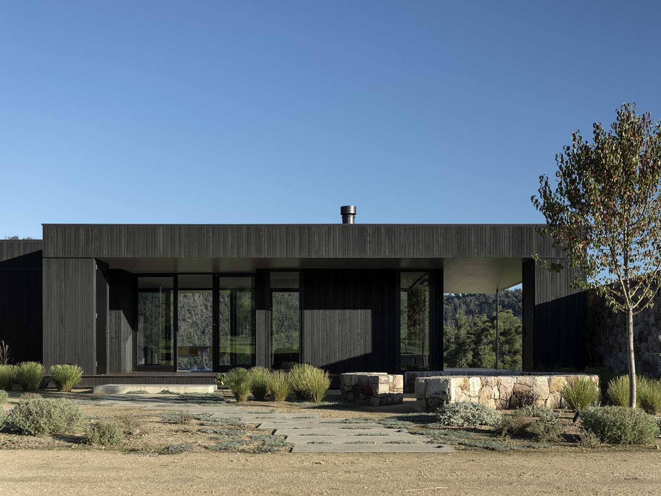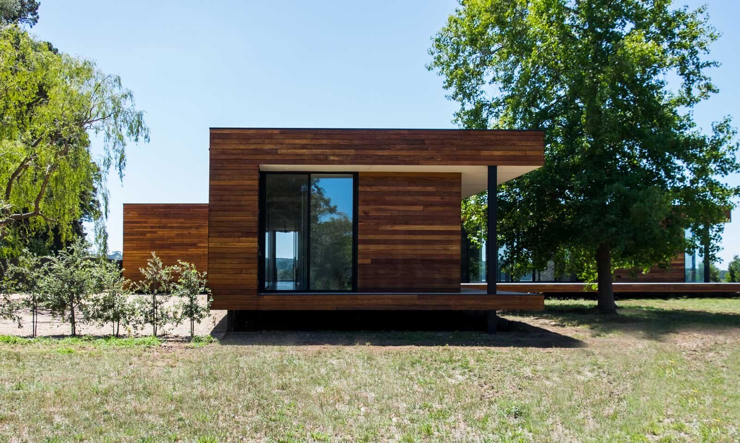Although this house on Phillip Island enjoys unrivalled views of Bass Strait, with a beachside frontage, it has neighbours close by on either side. So, the challenge here was to design a beach house that, from inside, on a relatively modest plot of 600 square metres, appeared to be on its own.
The owners, an Australian couple who spend most of their time in London, wanted a low maintenance house that brought their family together over Christmas and summer holiday period. An emphasis on solar heating was also highlighted with the inclusion of a large array of solar panels on the roof. They also singled out Pyramid Rock, a landmark rock formation that just skirts the possible viewing platform. Given this house was completed before Zoom and the onset of the Pandemic, Skype was used in the main, with a couple of site inspections by the owners in the early stages of the build.
As the site, perched above the sand dunes, experiences strong south-westerly winds, with the north to the rear and away from the water views, Intermode included a generous deck on the first floor, open to the sky. Complete with an outdoor barbeque, it’s the ideal place to entertain family. However, mindful of this idyllic location, there’s also the option of dining with the backdrop of the water to the north/east. And to ensure privacy from a neighbour’s property and protection from the harsh afternoon light from the west, external metal screens were included.
Intermode included a generous deck on the first floor.
Simply conceived, the Phillip Island house features a double garage that can also be used to access the home. Three bedrooms and two bathrooms are located on the ground floor, together with a separate laundry. A master suite and a second living area face the ocean. And on the first floor, where the views are more pronounced, including a vista of Pyramid Rock, are the main living areas along with a guest suite that opens onto the sheltered deck. To accentuate the spaces, there’s a spine wall extending along one side that contains the bathrooms.
Mindful of a low maintenance home, the materials are robust – black-stained timber, black steel columns and generous glazing outside with burnished concrete floors on the lower level and timber floors above. And connecting the two floors is a simple yet elegant staircase with timber treads and a glass balustrade. It was also the first time that Intermode included a lift in one of their homes.
The materials are robust – black-stained timber, hardwood decking, black steel columns and generous glazing outside with burnished concrete floors inside.
We thank the whole team involved in the project, our expert consultant team and our terrific clients!
Project Drawing
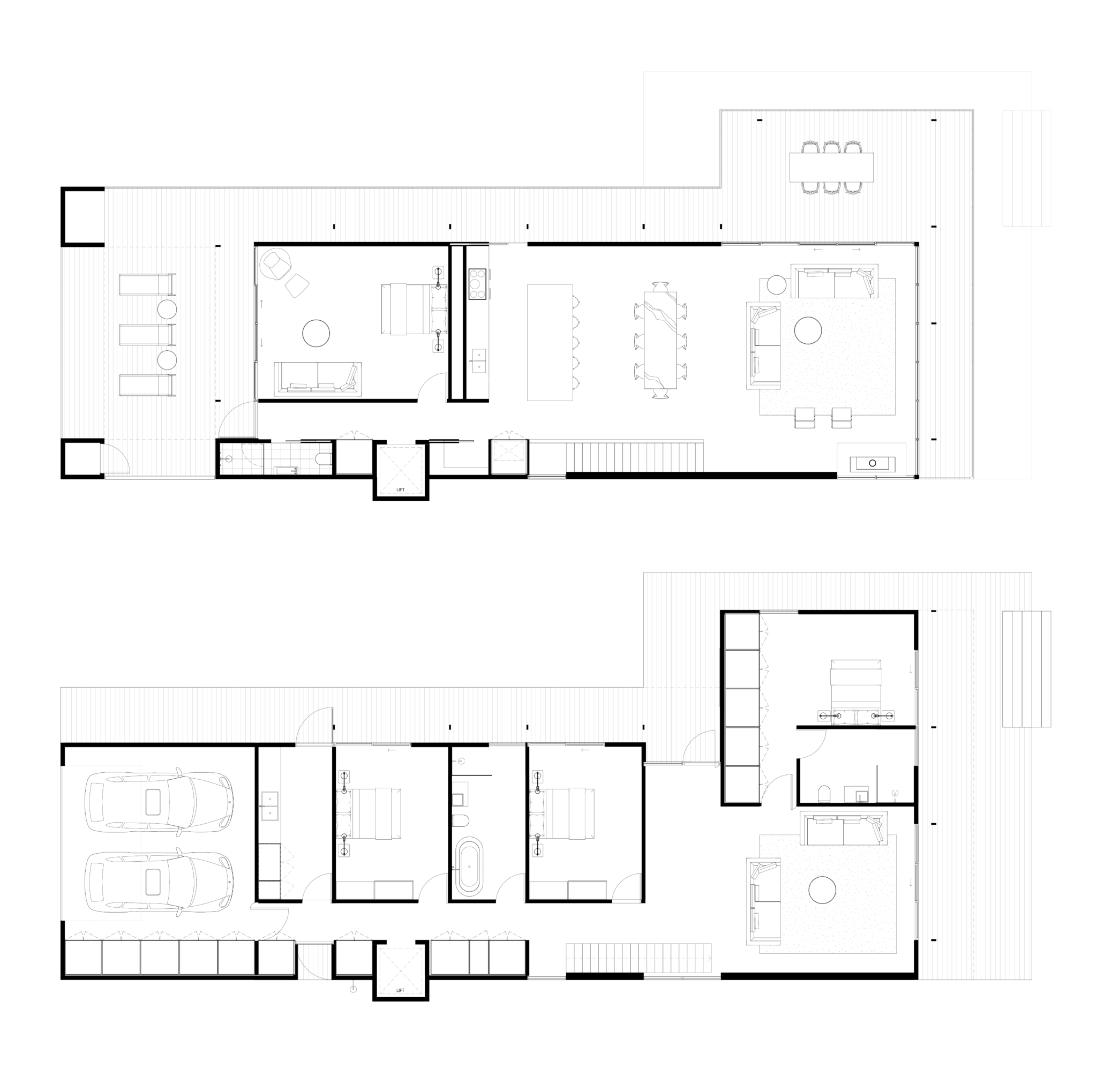
Project Features
-
Double Storey
4 Bedrooms
-
4 Bathrooms
Rumpus Room
-
Double Garage
Lift
-
Laundry
Outdoor Dining
Project Finishes
-
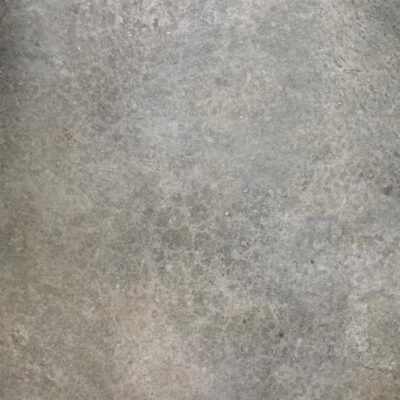
Floor
Burnished Concrete
-
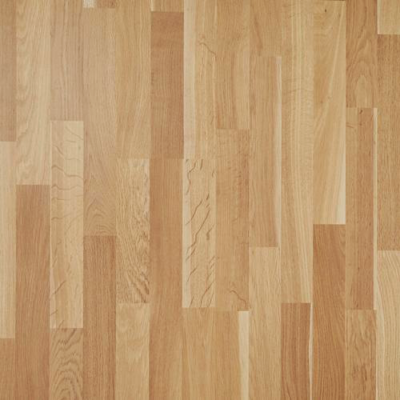
Floor
Timber
-
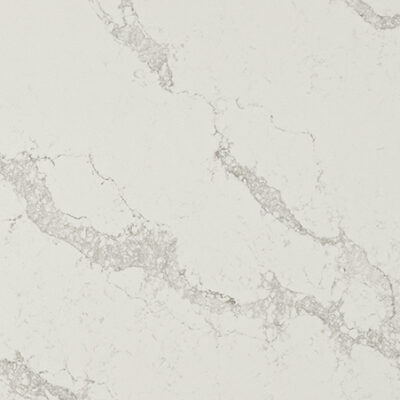
Kitchen Splashback
Stone
-
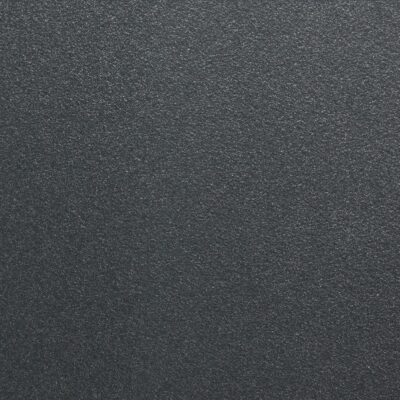
Glazing Frames
Aluminium
-
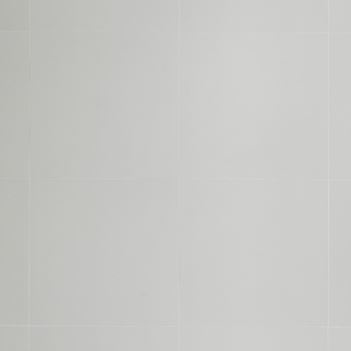
Bathrooms
Porcelain Tiles
-
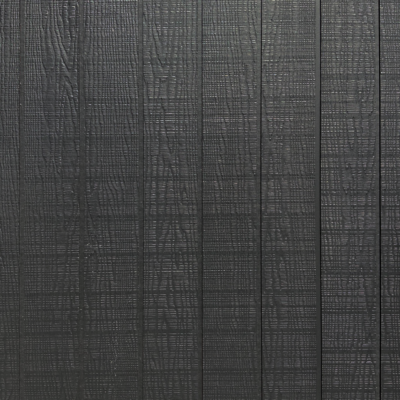
Cladding
Stained Timber Panel
-
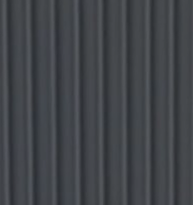
Roof
Colorbond
-

Interior Paint + Joinery
White
Related Projects
Reach out today to begin your Intermode journey.

Your initial consultation is complimentary.
Enquire Now
Create Moodboard
Sign in or create an account to develop a custom moodboard and bring your vision to life.



