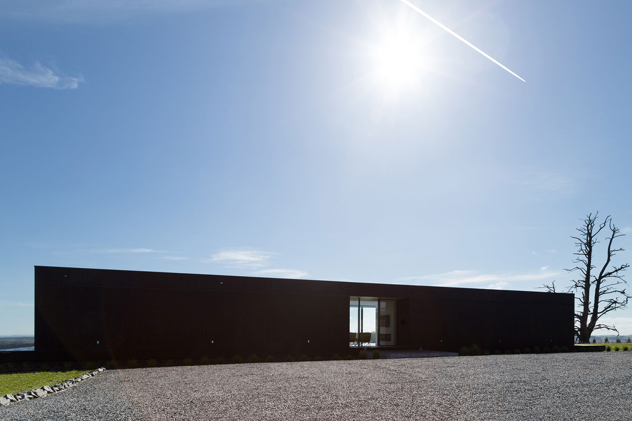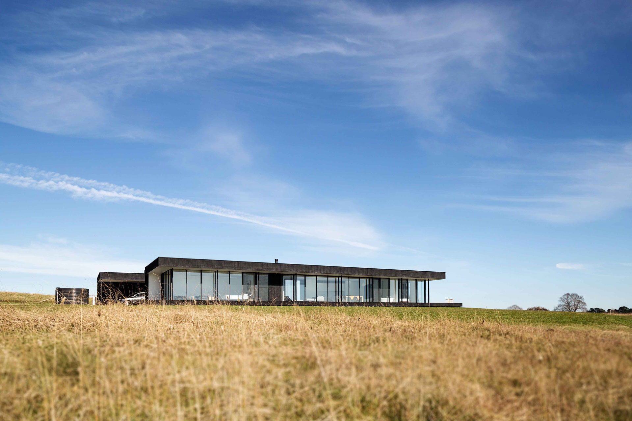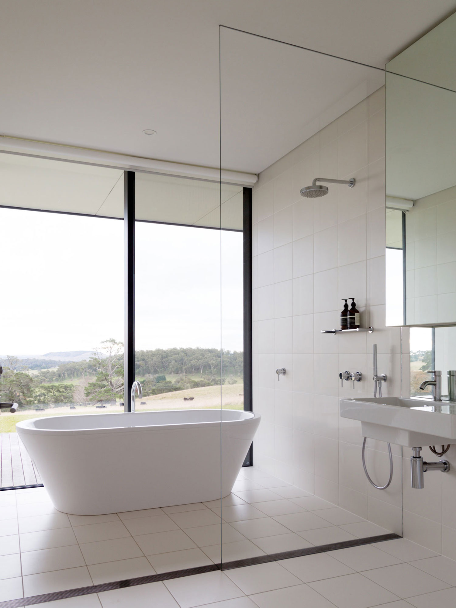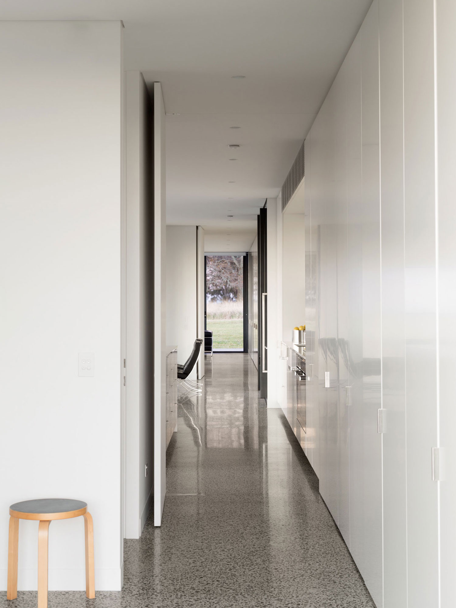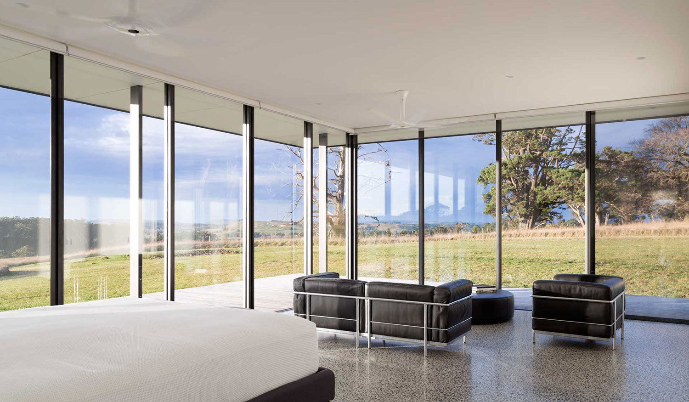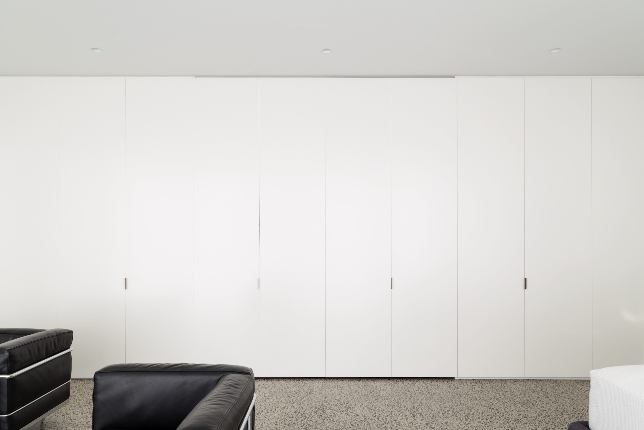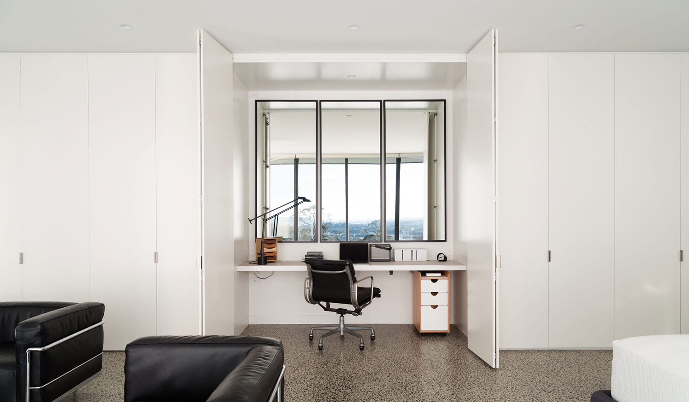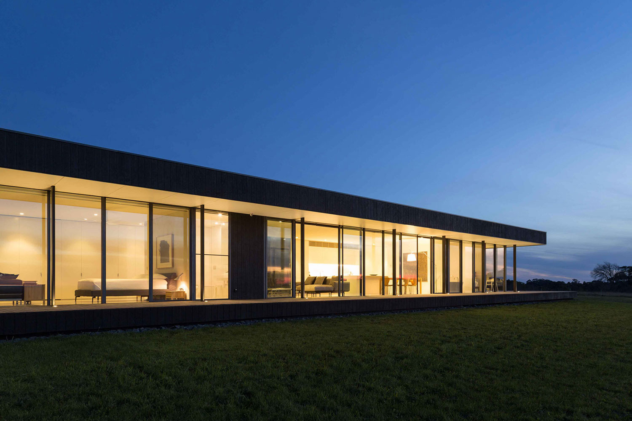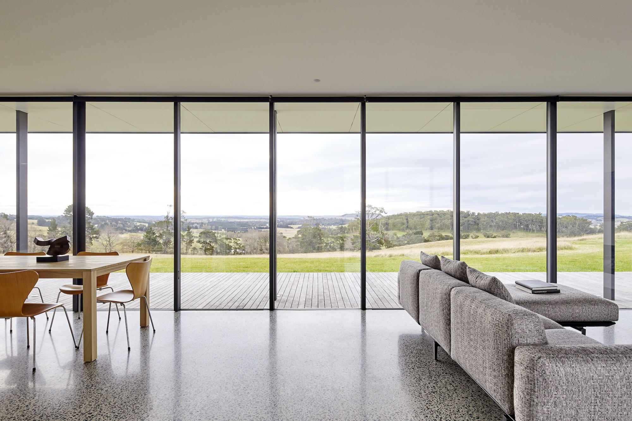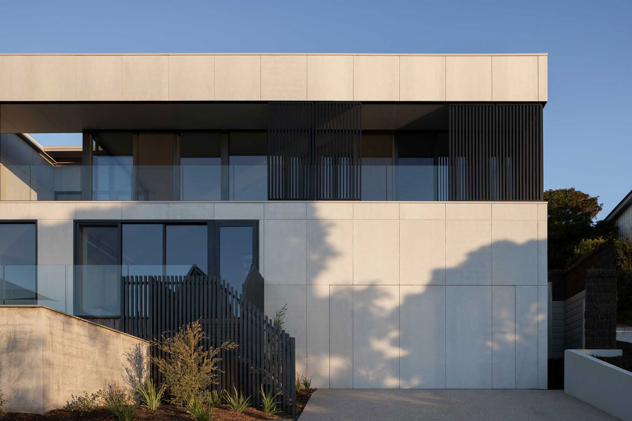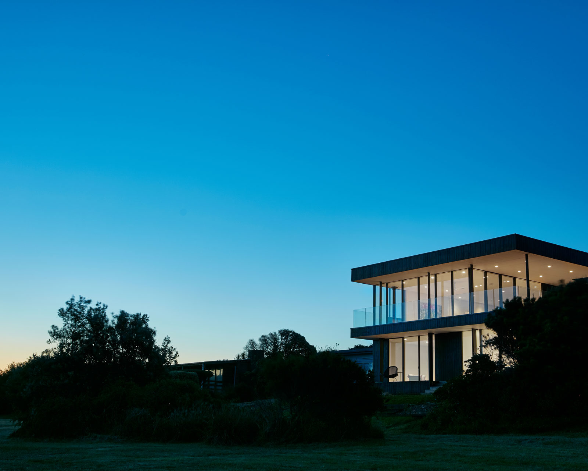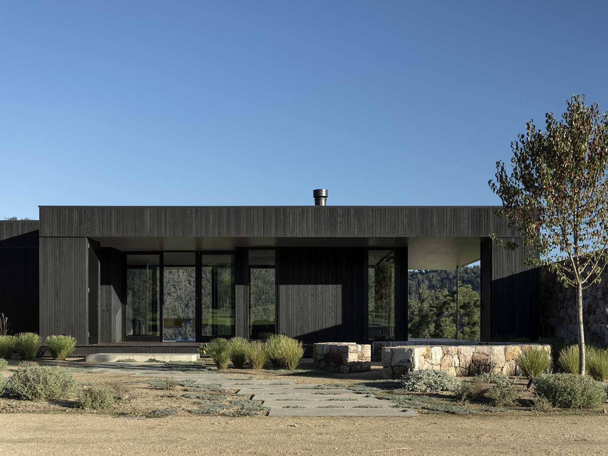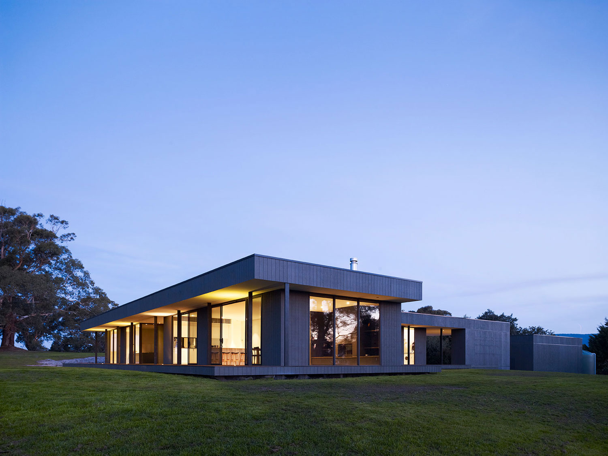Gillian Simon has been a Regional Manager for Intermode for over a decade. In 2013 Gillian, and her husband Darren, also an architect, purchased just over five hectares of rural land in Exeter in the Southern Highlands. Gillian and Darren built the first Intermode house in NSW on the site.
The house enjoys expansive views north over surrounding farmland and south over an olive grove that is also a feature of the property.
The brief was for a simple contemporary house that could function as a home office and also a display home. The simple rectangular floor plan features three zones. The central zone is an open plan living area that also functions as a meeting space for Intermode clients who visit the property. The house is opened, on a regular basis, for prospective clients – so that they can experience the spatial arrangements, finishes, fixtures and fittings of an Intermode House.
The master suite features a sitting area and a desk built into the spine wall.
As with many Intermode designs, this house features generous floor-to-ceiling glazing, evocative of Philip Johnson’s ‘Glasshouse’.
Simply finished polished concrete floors and white-painted joinery, treated as one continuous ‘spine’, the design allows the views to remain the hero.
Even the European-style laundry is concealed behind this bank of cupboards. Spotted gum timber was used for the outdoor decking and allowed to weather to a soft grey.
The relatively narrow profile of the design means that winter sun permeates the house during the colder months of the year. “We rarely have to heat the house in winter as the sun does that for us,” says Gillian. Typical features of an Intermode House, deep eaves protect the interior from the northern sun in summer and cross ventilation cools the house during the hotter months. “We’re also fortunate that the expansive rural views and northern orientation align” adds Gillian.
Project Drawing
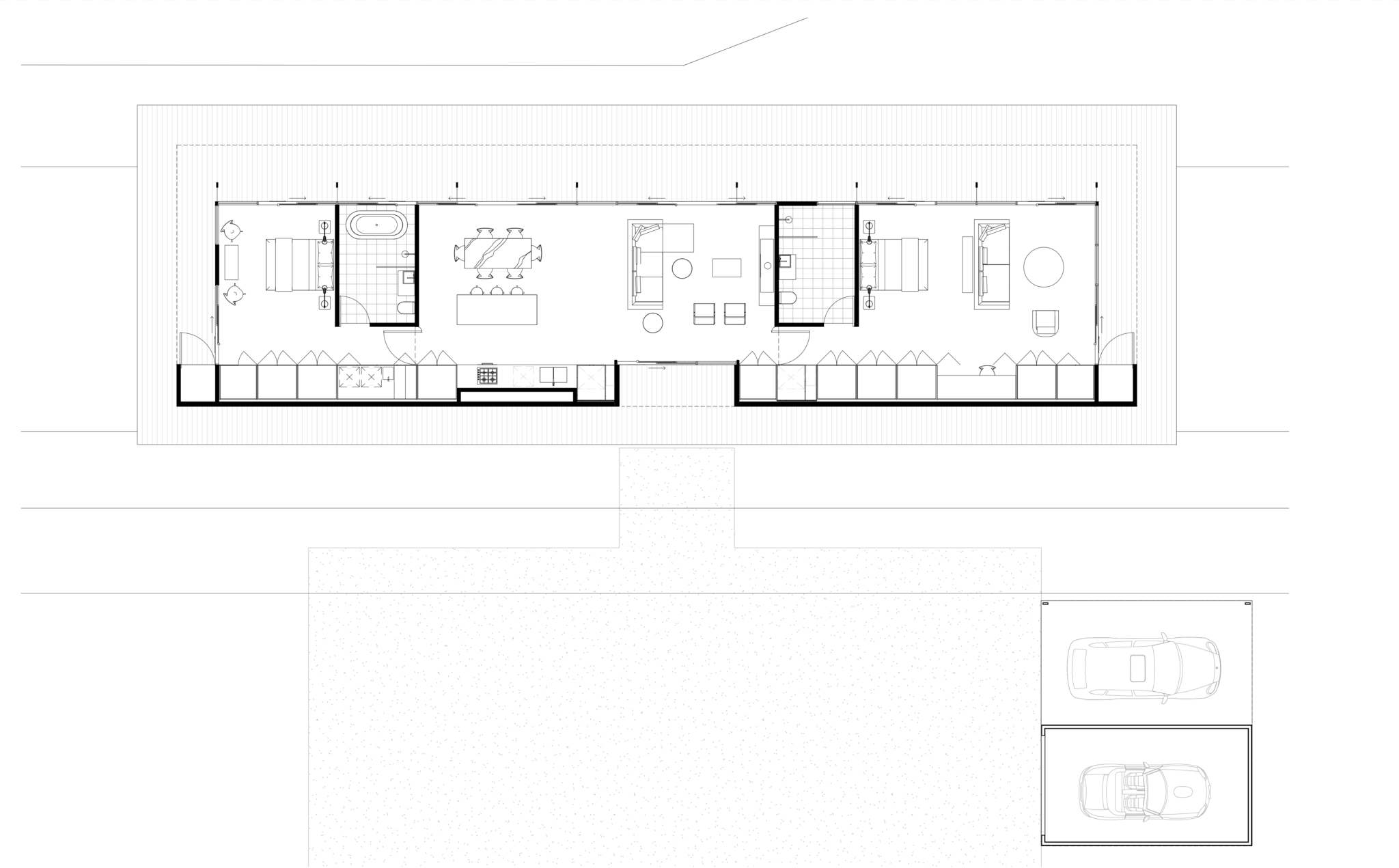
Project Features
-
2 Bedrooms
2 Bathrooms
-
Single Garage
Single Carport
-
Electronic Blinds
Spine Laundry
-
Home Office
Hydronic Heating
Project Finishes
-

Roof
Colorbond
-
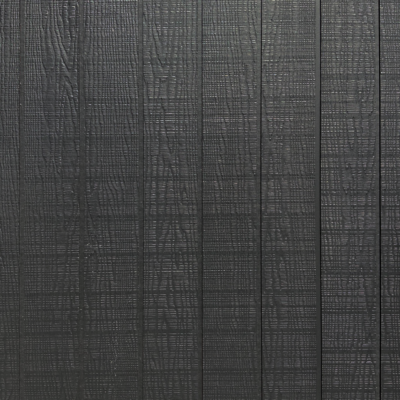
Cladding
Stained Timber Panel
-
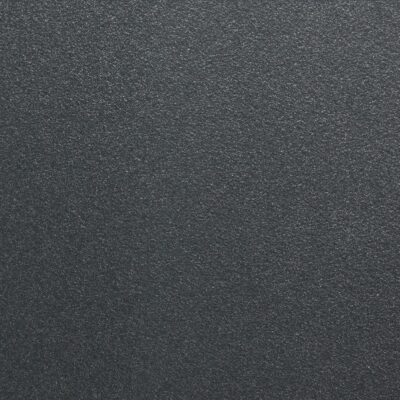
Glazing Frames
Aluminium
-
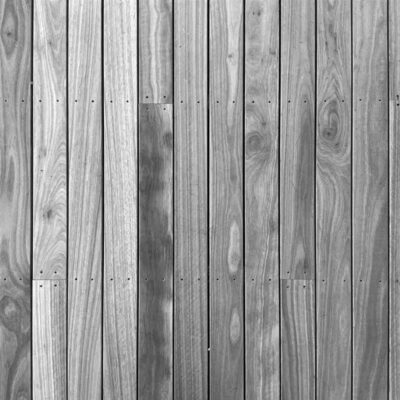
Decking
Hardwood
-
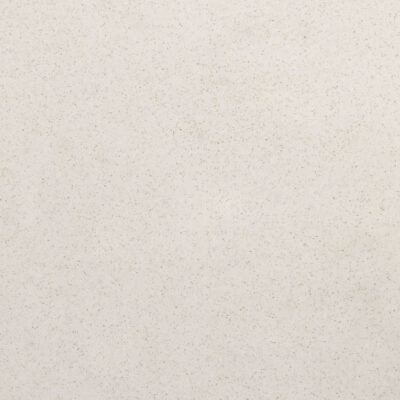
Benchtops
Reconsituted Stone
-
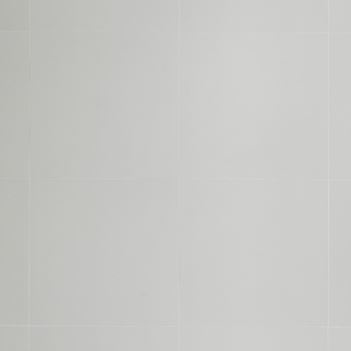
Bathroom
Porcelain Tiles
-
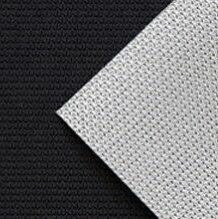
Blinds - Living
Transparent
-
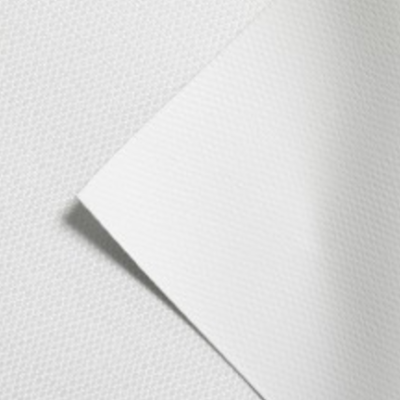
Blinds - Bedrooms
Blockout
Related Projects
Reach out today to begin your Intermode journey.
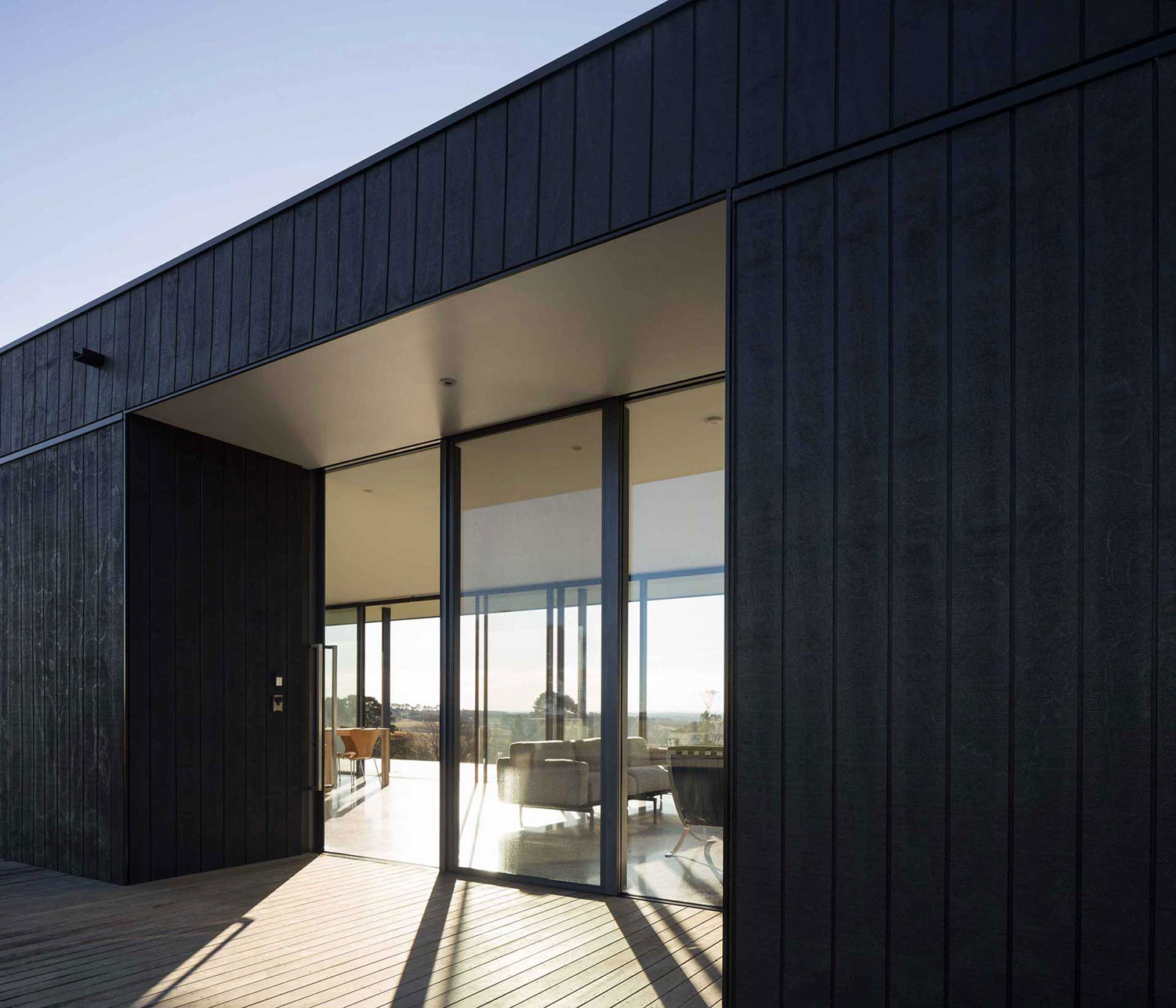
Your initial consultation is complimentary.
Enquire Now
Create Moodboard
Sign in or create an account to develop a custom moodboard and bring your vision to life.



