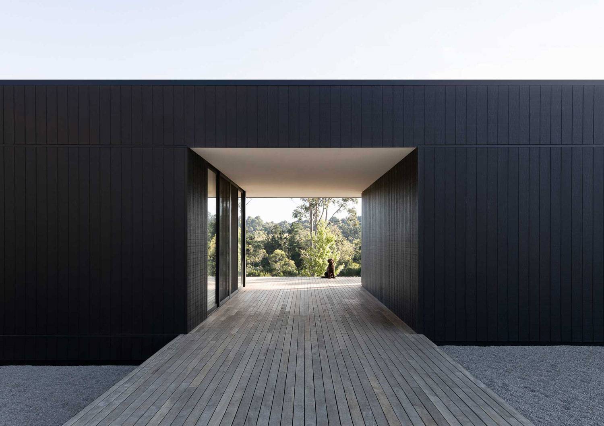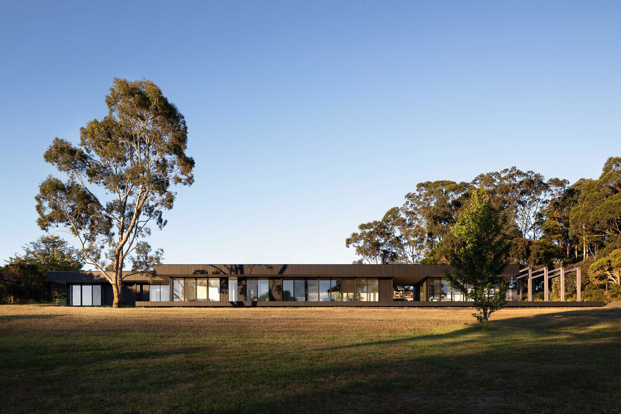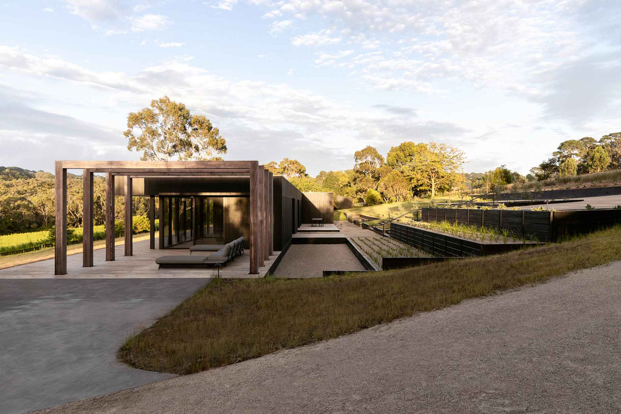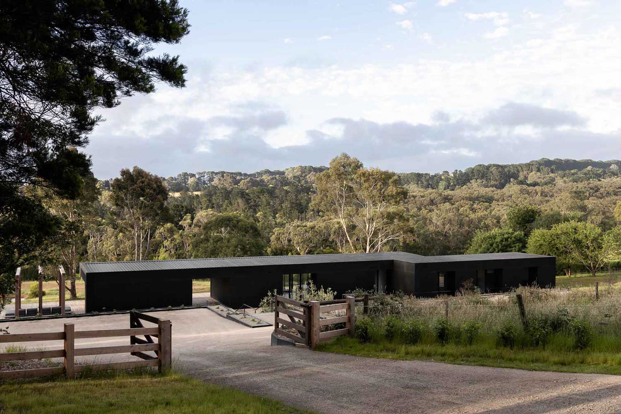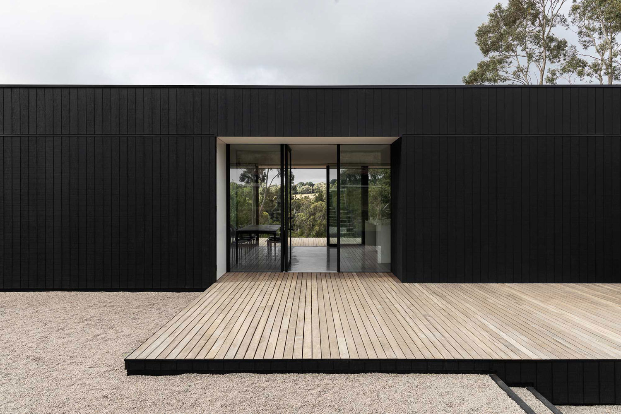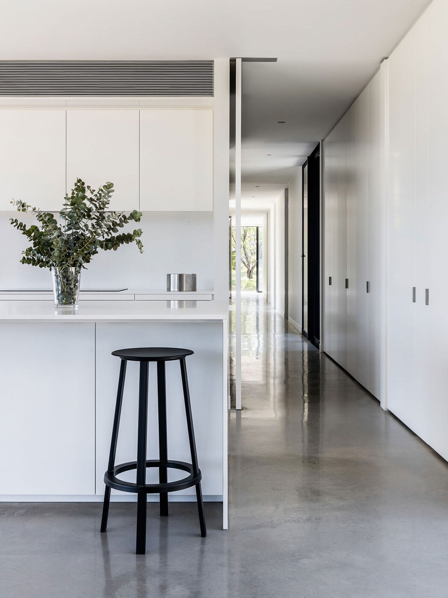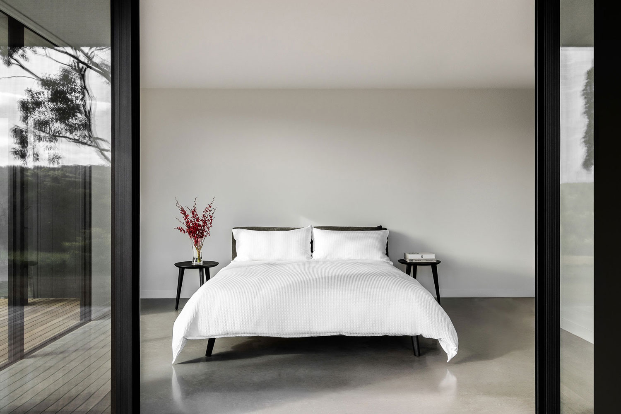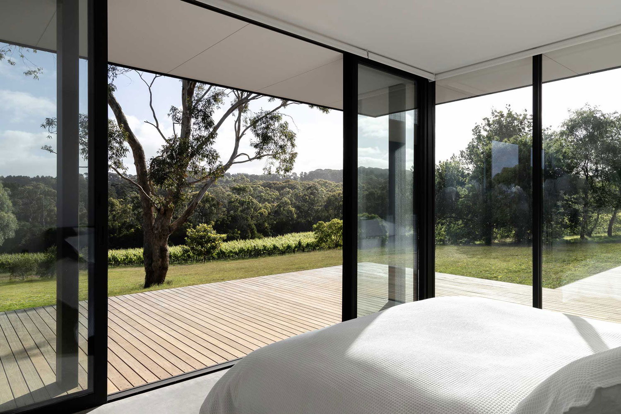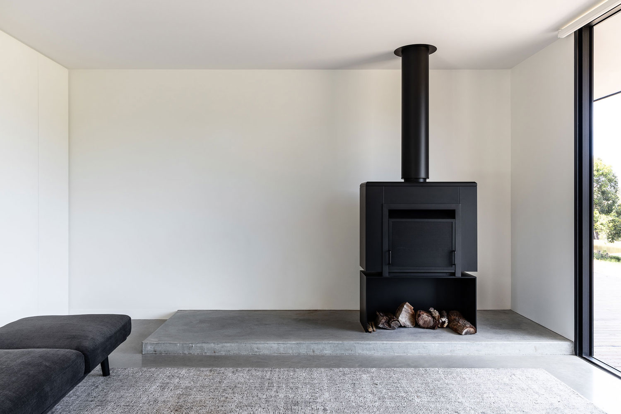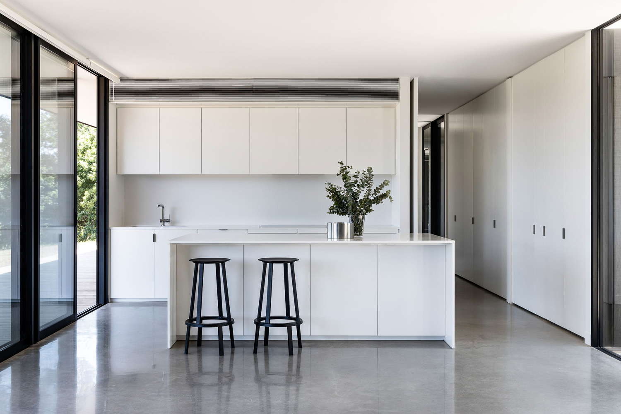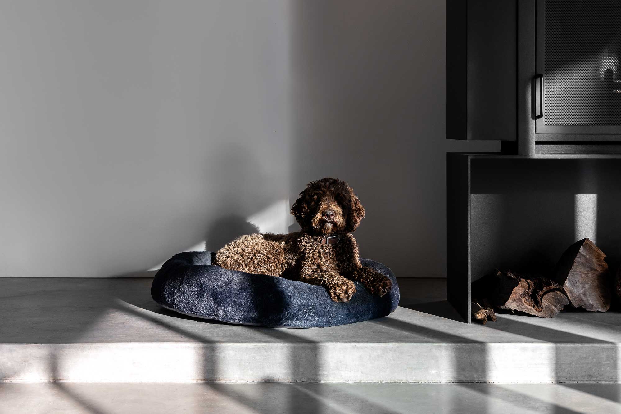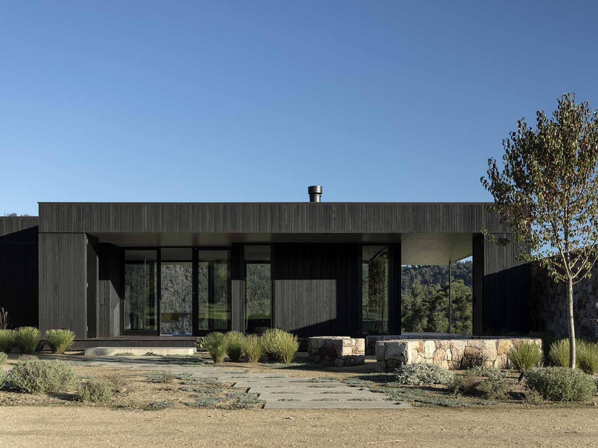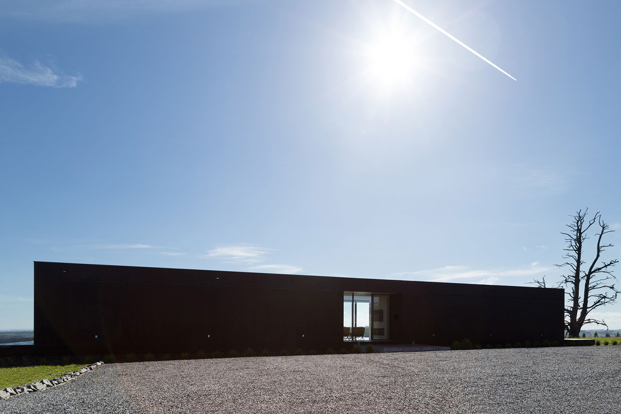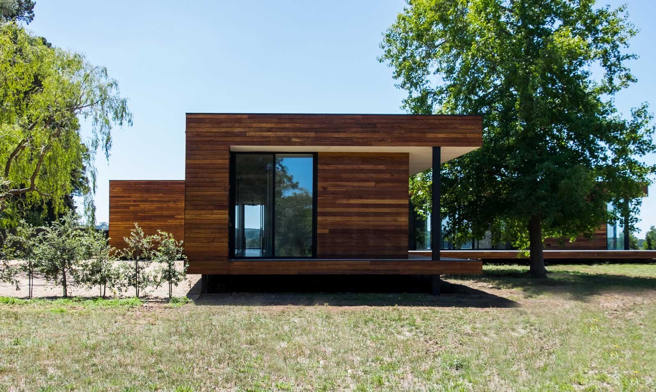Combining a home with a commercial offering, such as a vineyard with a cellar door, is a rare brief.
For Intermode, this unusual combination set up the challenge of creating a cohesive design, but also one that offered a level of privacy for a couple’s weekender. Located on the Mornington Peninsula at Merricks, and framed by gently rolling hills, this new build was to replace the property’s modest timber cottage.
Rather than simply demolish the existing cottage and rebuild in the same position, the intent from the outset was to embrace the location, the vines and the unique topography of the site.
While many of the sheds were retained, an entirely new extruded building was created – at one end is the cellar door and on the other side of the entrance/portal, is the couple’s private domain.
The functions between both also directed the detailing of the façade, with the house concealed behind a black-stained timber wall, with the cellar door and its generous sliding glass doors being relatively transparent upon arrival. When these doors are fully retracted, there’s a stronger connection to the outdoor deck. Tiered garden beds thoughtfully frame the façade/point of entry.
Although the cellar door and the house are separated by a portal, there’s a sense of continuity in the selection of materials and finishes.
The cellar door features generous open shelves to display the wine, and the island bench, as in the kitchen of the house, is made from Caesarstone. However, unlike the floors of the house which are burnished polished concrete, the cellar door has spotted gum floors, like the deck, to create a continuous material palette.
The Yal Yal Estate house is spacious with the two wings approximating 500 square metres.
Comprising four bedrooms, two living areas, one of which is used for watching television, together with a generous open plan kitchen, dining and living area, these are fluid spaces with the benefit of being column-free. And while the façade only provides a ‘nod’ to the landscape beyond, the entire landscape literally unfolds past the threshold. Reducing the materials to black-stained timber, concrete, steel and glass not only provides a sense of calm and tranquillity for the owners and guests visiting the cellar door, but a thoughtful backdrop to this magical property so close to Melbourne.
For the owners, Liz and Simon, this project has gone well beyond their expectations. “The house has been carefully crafted to separate the public and private spaces, yet the design is also seamless. The house sits so beautifully in the landscape. We truly feel part of it, whether we’re looking at the vines or our vegetable patch,” says Liz.
We thank the whole team involved on the project, our partner builder, the consultant team and our delightful clients Liz and Simon!
Project Drawing
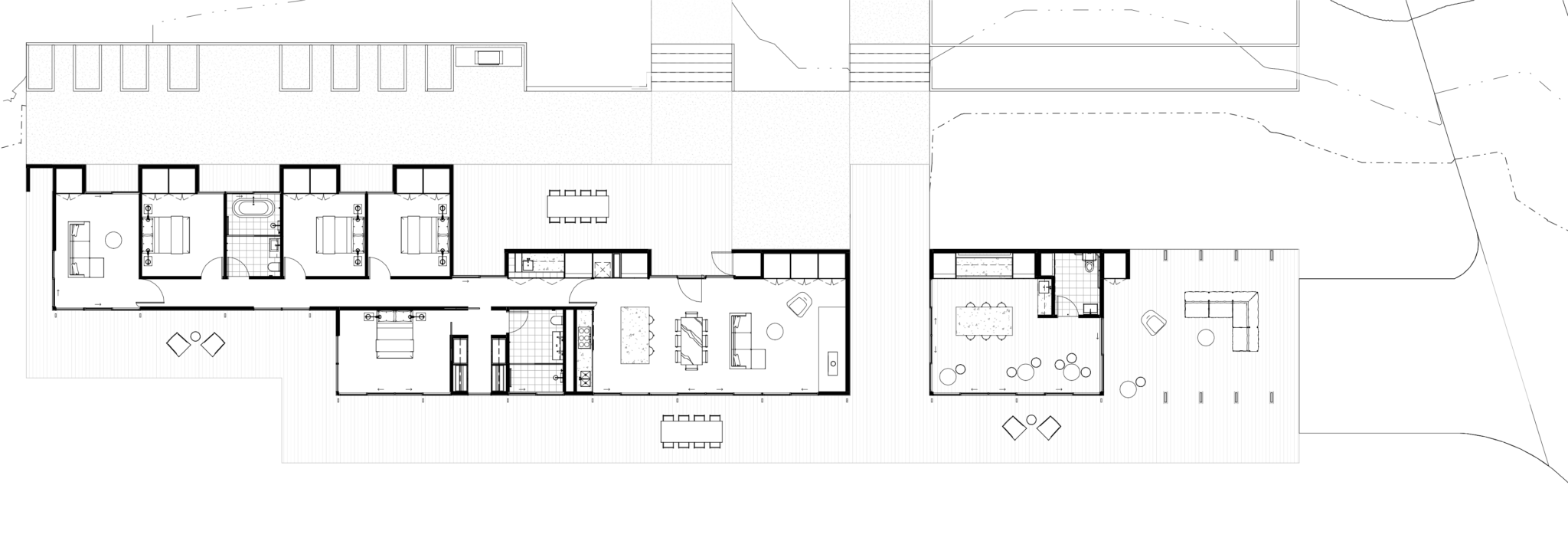
Project Features
-
4 Bedrooms
2 Bathrooms
-
Kit/Liv/Din
Second Living
-
European Laundry
Cellar Door
-
Pergola
Outdoor BBQ
Project Finishes
-
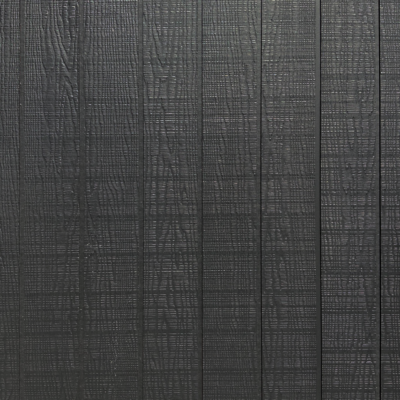
Cladding
Stained Timber Panel
-

Glazing Frames
Aluminium
-
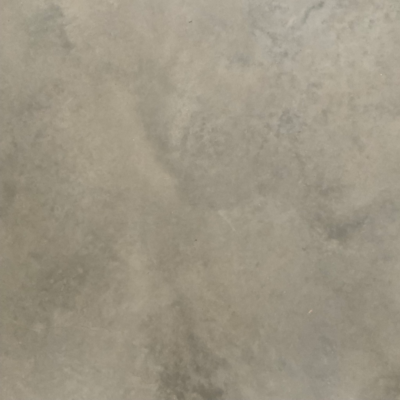
Concrete Floor
Burnished
-
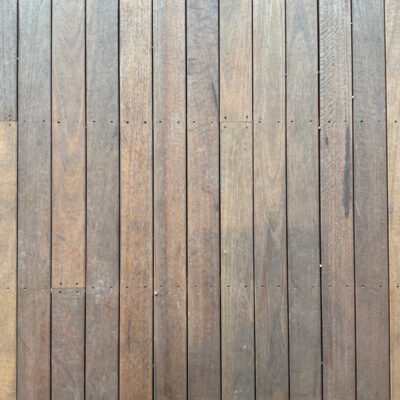
Decking
Spotted Gum
-
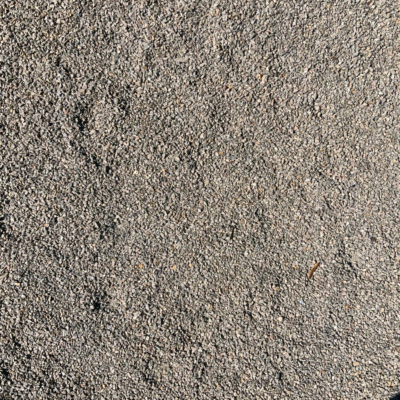
Landscape
Crushed Rock
-

Kitchen Bench
Reconstituted Stone
-

Bathroom
Porcelain Tiles
-

Roof
Colorbond
Related Projects
Reach out today to begin your Intermode journey.
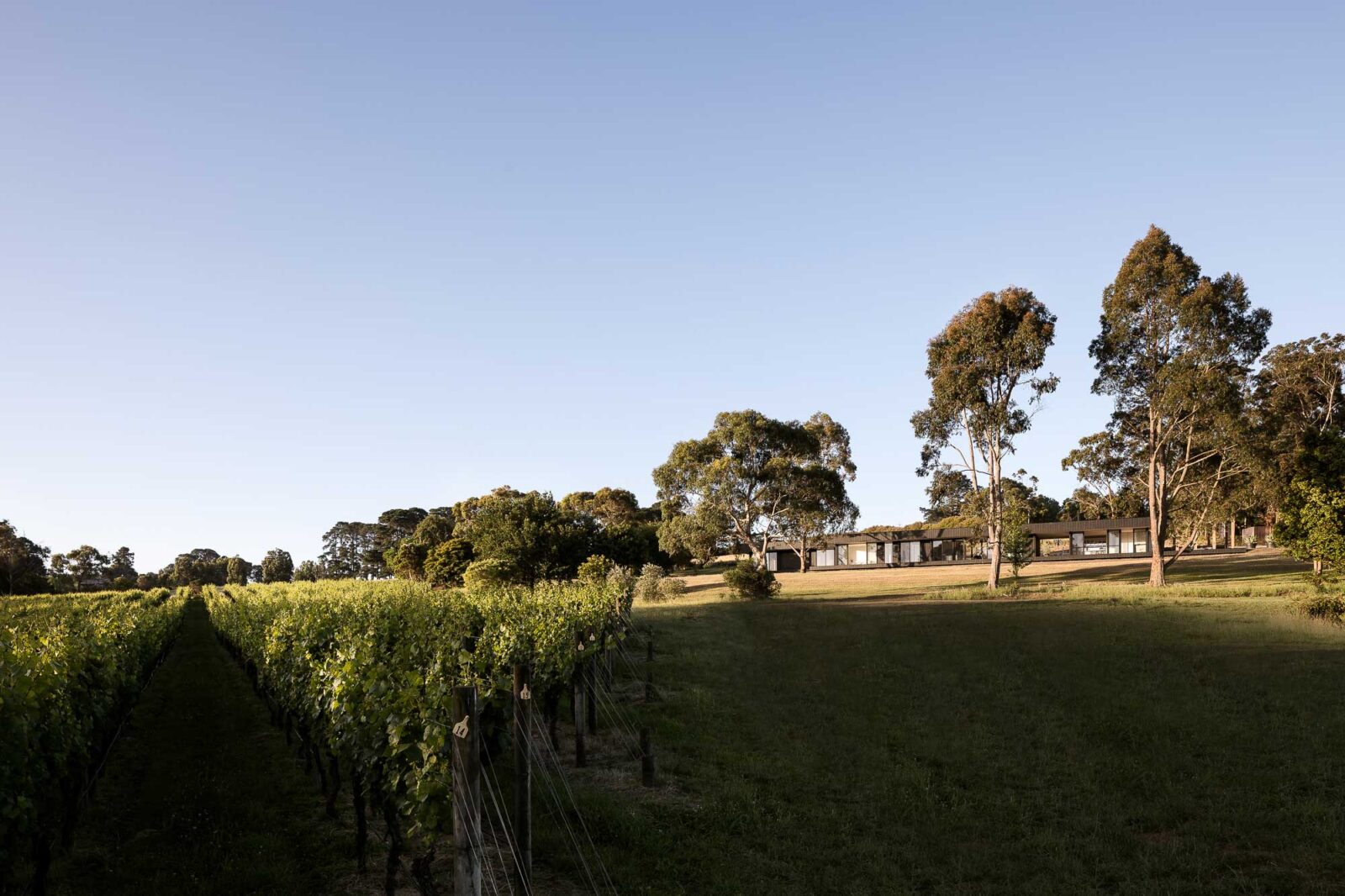
Your initial consultation is complimentary.
Enquire Now
Create Moodboard
Sign in or create an account to develop a custom moodboard and bring your vision to life.



