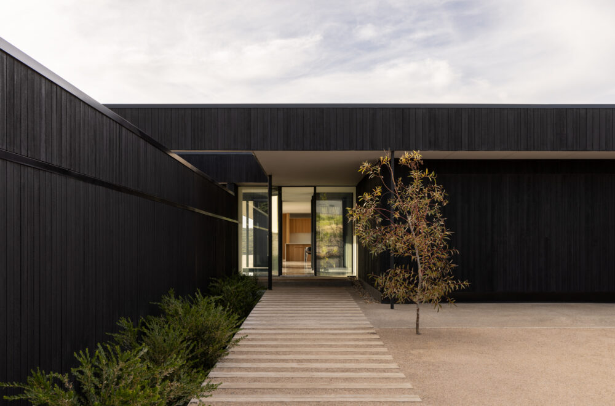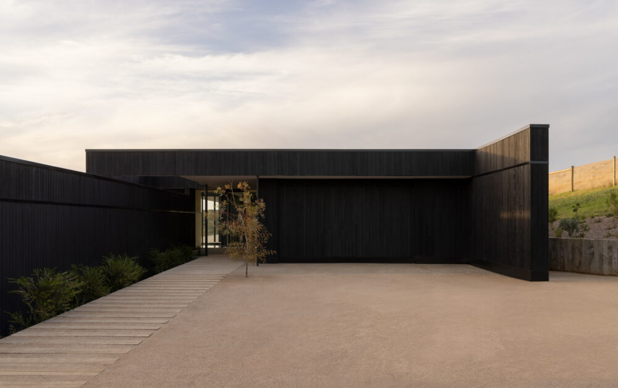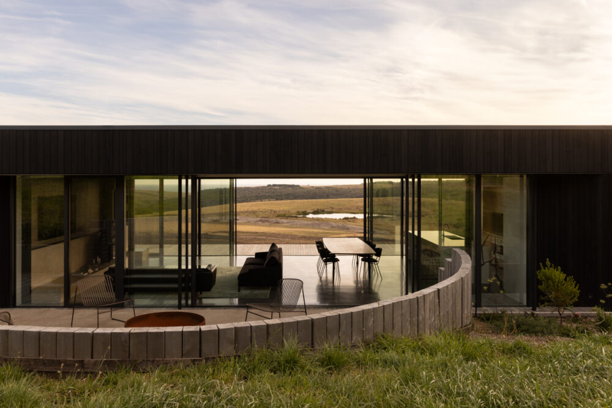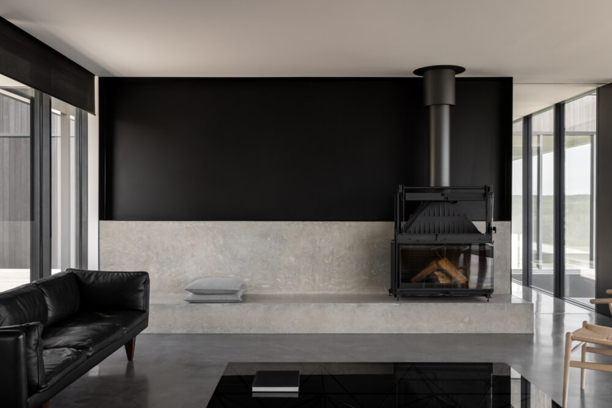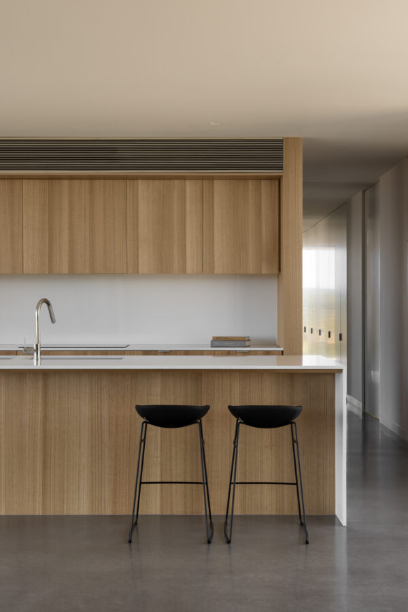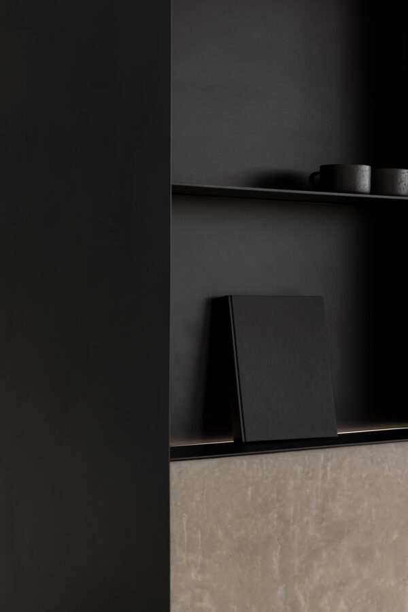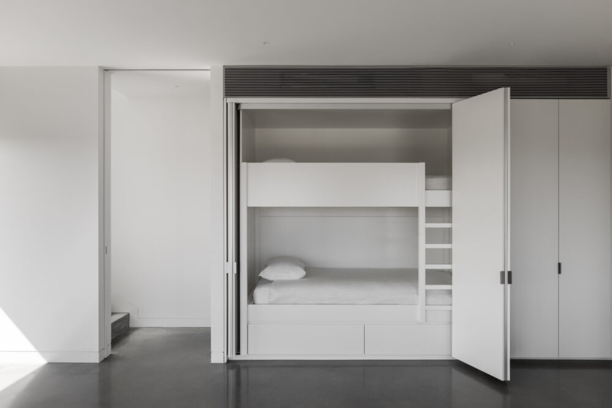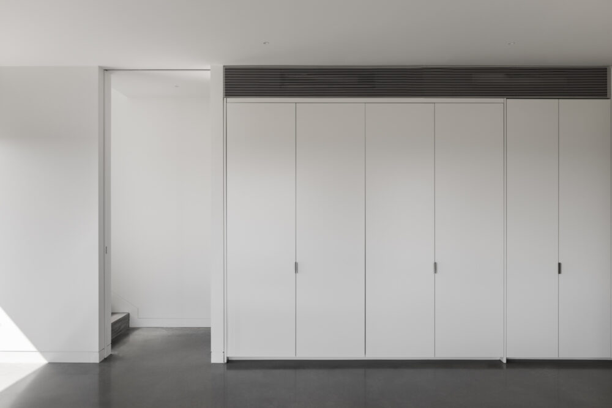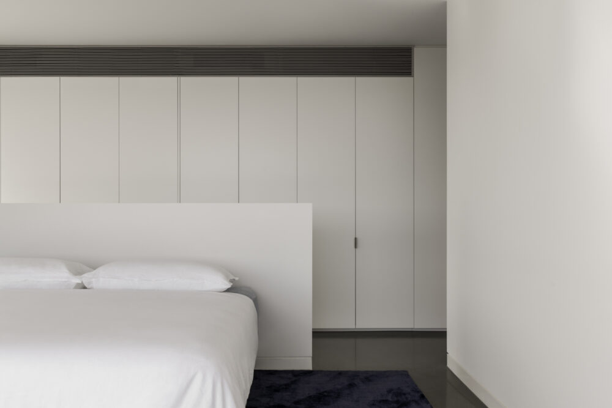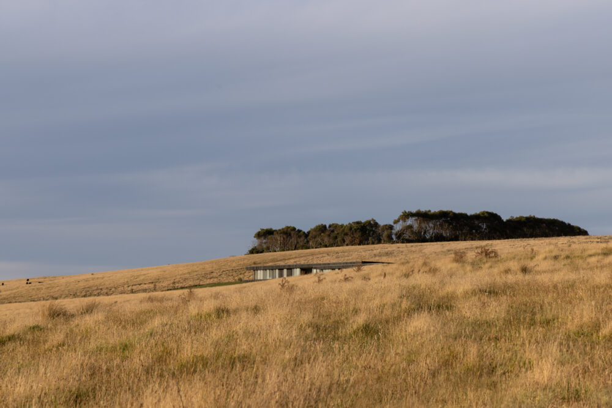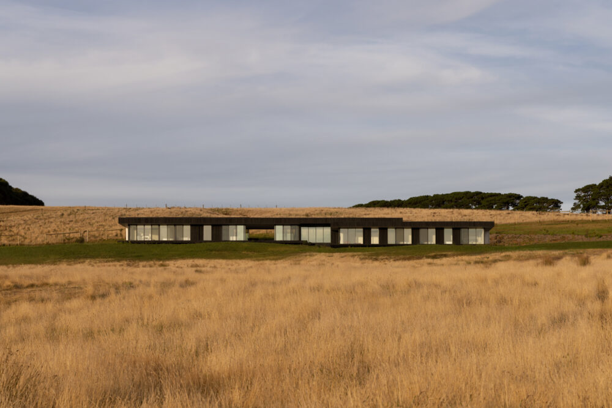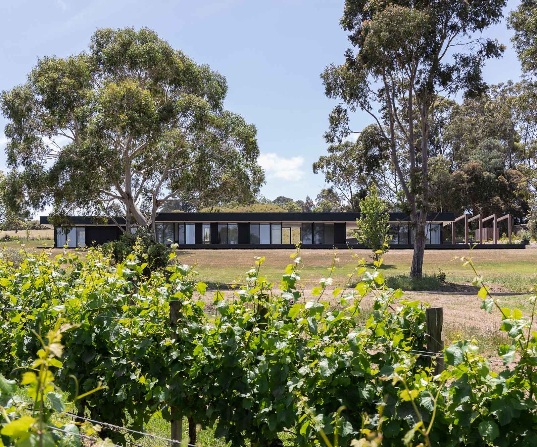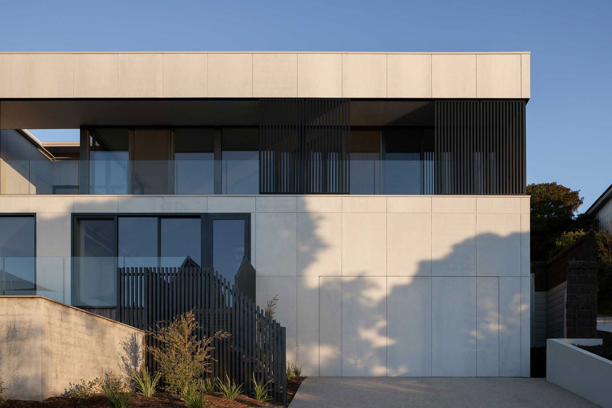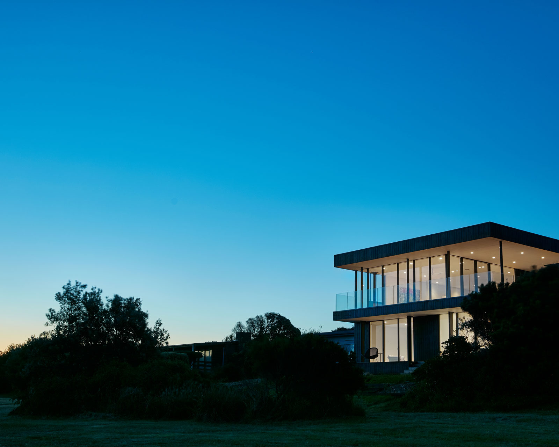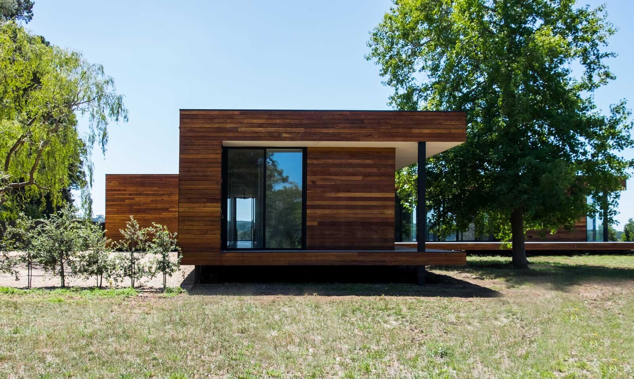While this picturesque site presented many opportunities Intermode was the second team approached by our clients Grant and Sally to prepare a design for their new home.
Taking into account the unpredictable weather, and the intended use of the house as a weekend getaway, the design embraces the natural landscape to beautifully frame the home.
With a passion for birdwatching, the full height glazing and spacious decks offer ideal spots for the family to enjoy observing the diverse local birdlife. The property boasts breathtaking views of the undulating rural landscape stretching to distant water vistas.
Charred hardwood in the Japanese style [Shou Sugi Ban (焼杉板)] was selected for the cladding. Given the orientation and the often ferocious southerly winds, the design features a north facing, sheltered semi-circular outdoor living area, framed in hardwood planking with an open fire pit, and directly adjacent to the open plan living, dining and kitchen zone.
The house is designed as two main pavilions with a smaller pavilion at the entry housing a double garage and generous mudroom/laundry. Entrance to the main living pavilion is through a glazed doorway and breezeway that opens out to an outdoor dining space. This main pavilion features a spacious open plan kitchen, dining and living area with a butler’s pantry adjacent to the kitchen.
The western end of the main pavilion incorporates a master bedroom, ensuite and an additional bedroom.
The second pavilion, at a slightly lower level to the main pavilion, accommodates three guest bedrooms, two bathrooms and a generous multi purpose room.
The kitchen features joinery in Alpine Ash veneer with contrasting white stone bench top and splashback. In the living space a Cheminees Philippe fireplace sits on a burnished concrete plinth.
Two sets of cleverly concealed double bunk spaces are located at either end of the full height spinewall cupboards that run along the length of the bedroom pavilion.
Built during the Covid-19 pandemic, with materials in relatively short supply, the outcome is a superb modern residence crafted to meticulous standards and completed in a relatively short time frame. Credit is due to the exceptional collaboration of the entire team, including our building partner, the project consultants and our fabulous clients – Grant and Sally!
Located on the beautiful Mornington Peninsula on the traditional lands of the Boon Wurrung / Bunurong people of the Kulin Nation.
Project Drawing

Project Features
-
5 Bedrooms
3 Bathrooms
Kit/Liv/Din
-
Butler's Pantry
Outdoor Entertaining
Powder Room
-
Laundry/Mudroom
Double Garage
Outdoor Dining
-
Multi Purpose Room
Generous Decking
Expansive Glazing
Project Finishes
-
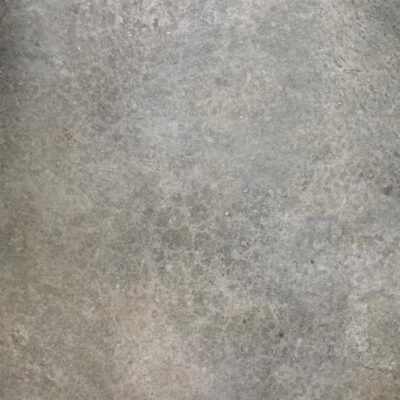
Floor
Burnished Concrete
-
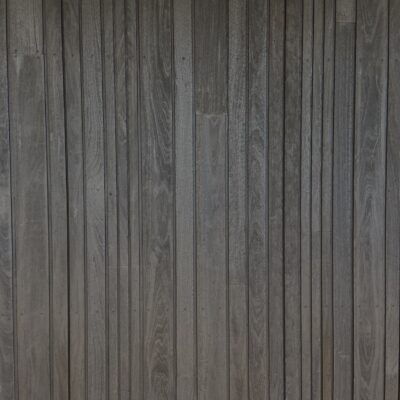
Cladding
Charred Timber
-

Interior Paint + Joinery
White
-
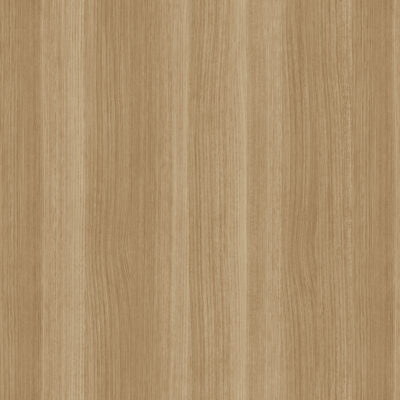
Kitchen Joinery
Alpine Ash
-
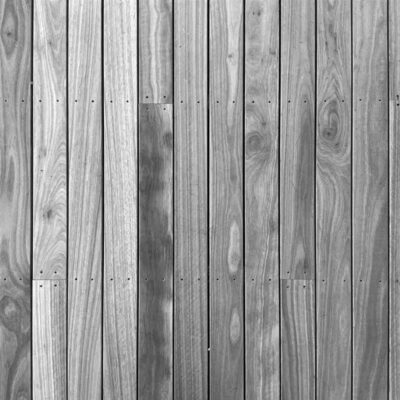
Decking
Silvered Hardwood
-
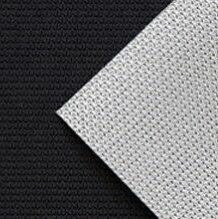
Blinds - Living
Transparent
-

Blinds - Bedrooms
Blockout
-

Bathroom
Porcelain Tiles
Related Projects
Reach out today to begin your Intermode journey.
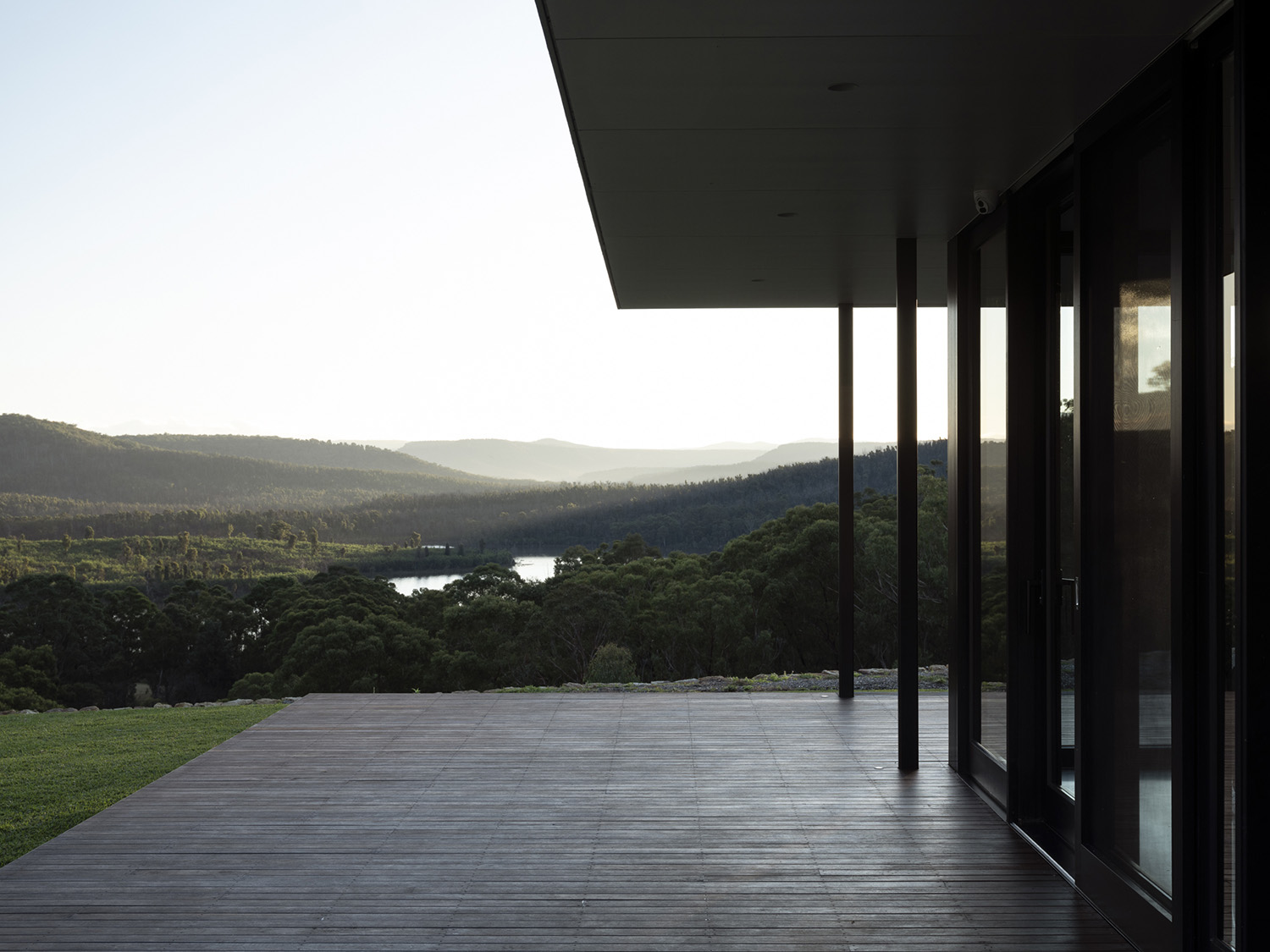
Your initial consultation is complimentary.
Enquire Now
Create Moodboard
Sign in or create an account to develop a custom moodboard and bring your vision to life.



