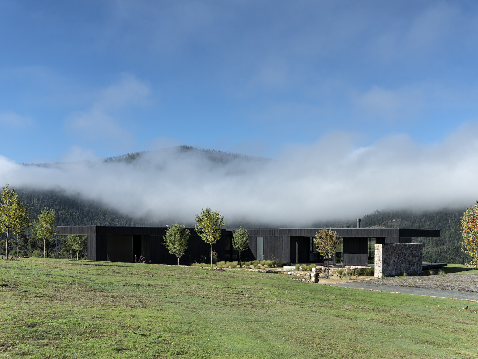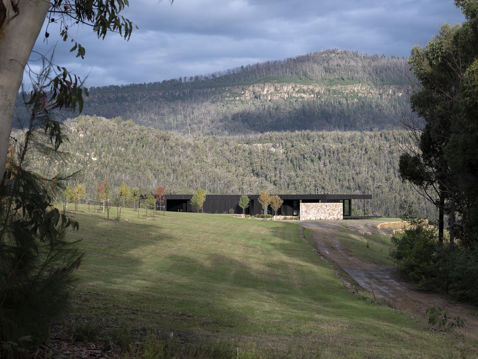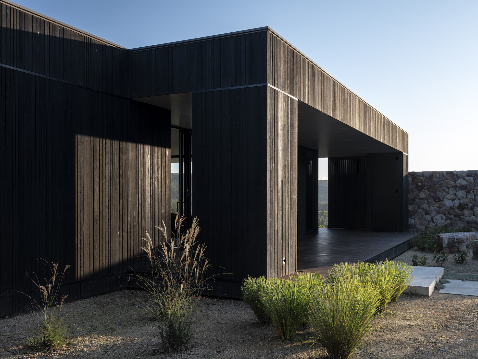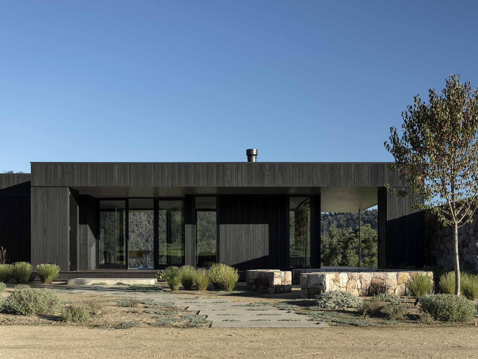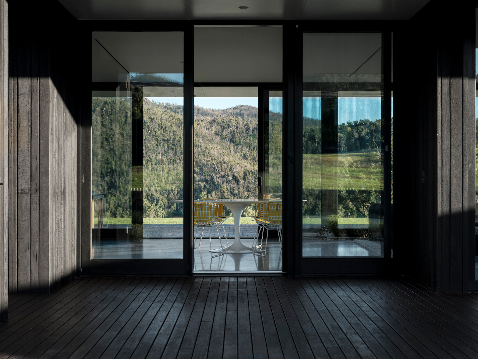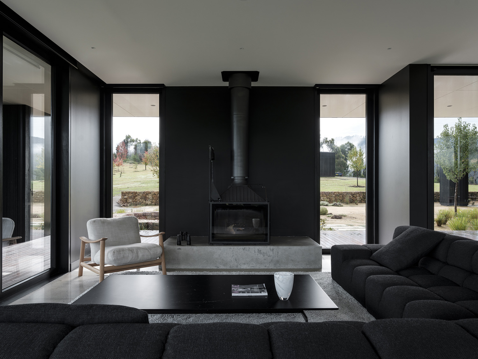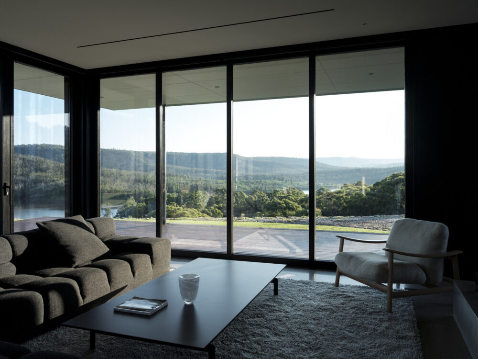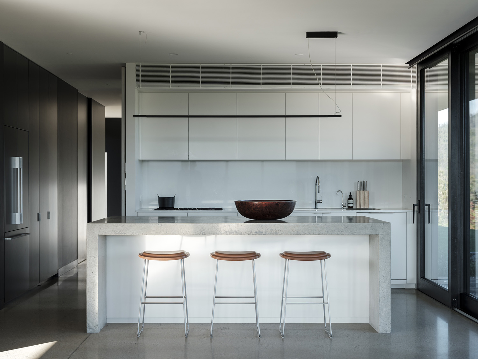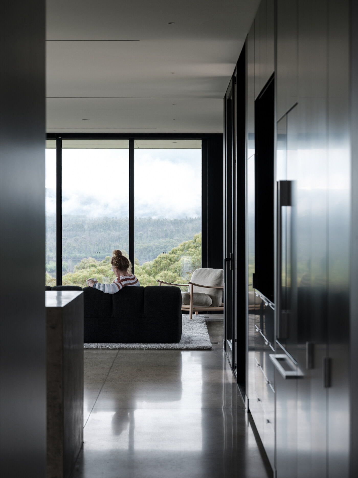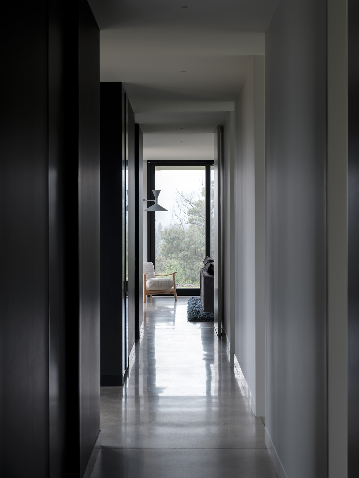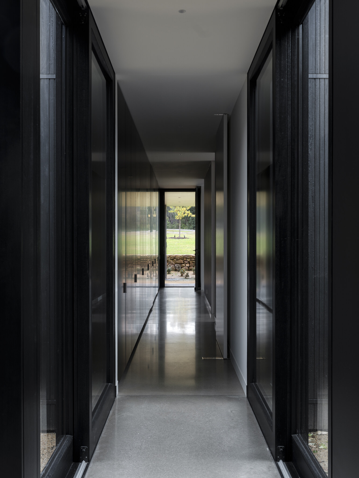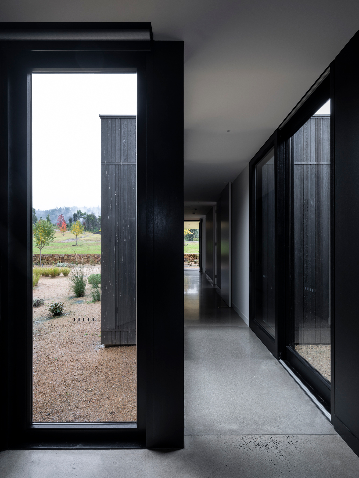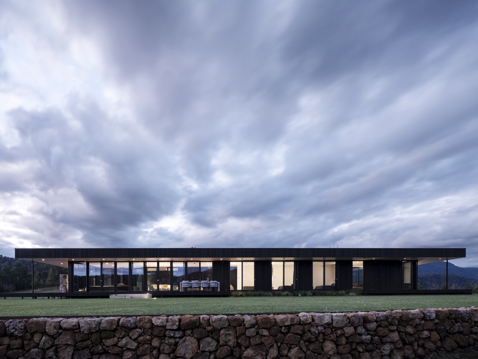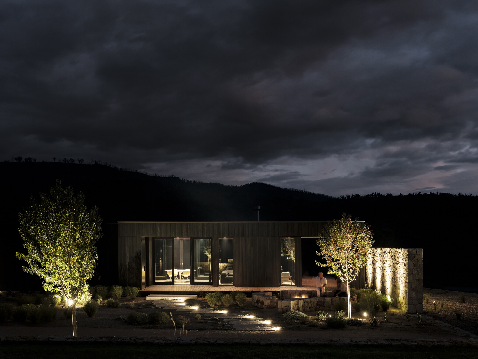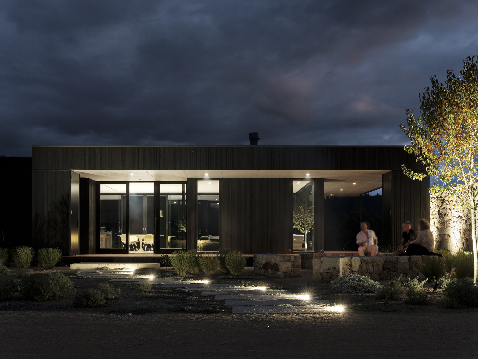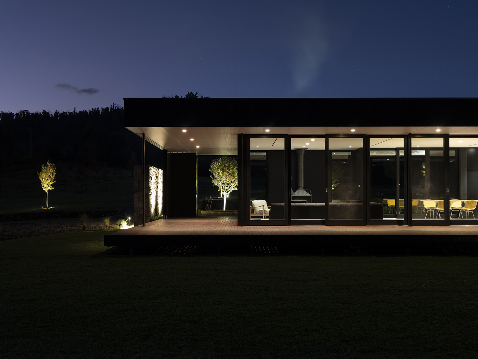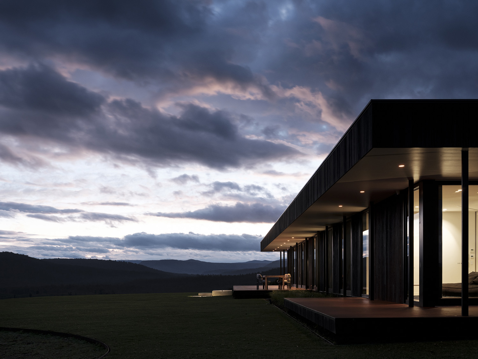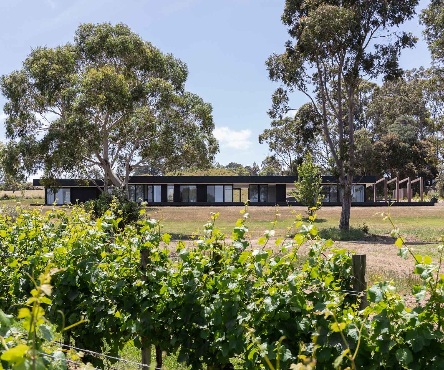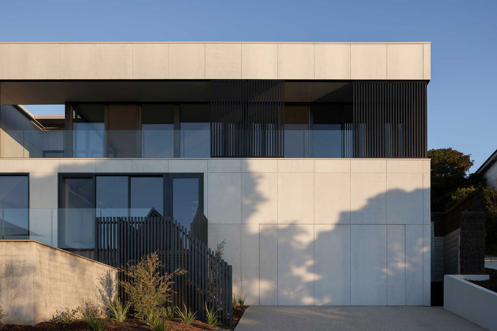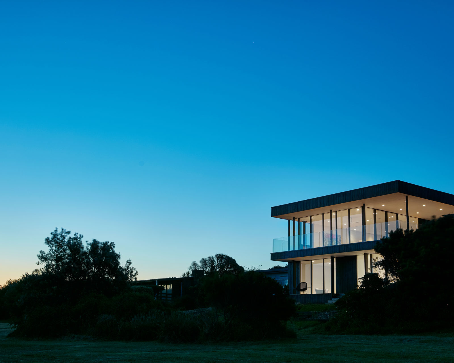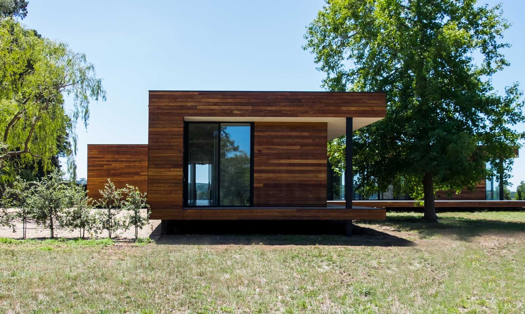Many people in the Shoalhaven lost their homes in the devastating Black Summer bushfires of early January 2020, including Andrew who returned to find his 1980’s cedar home, shed and 40 year old garden destroyed. The garden being the greatest loss.
Remarkably the pool and pavilion were untouched by the fires. The pool, made of concrete, forms a sculptural element in the landscape.
For his new house, a friend of Andrew recommended Intermode – for design and construction efficiency. Andrew visited Gillian Simon’s Intermode home in the Southern Highlands in late January, to explore what Intermode could offer.
“I loved the way Gill’s house sat in the landscape, with the glass walls and the views not fully revealed until you enter the home. I was also fascinated by the process of building such a home”
Charred hardwood in the Japanese style [Shou Sugi Ban (焼杉板)] was selected for the cladding. Given the orientation, and the often ferocious winds, the design included Paarhammer black stained hardwood framed double glazed windows and doors – with low-e glass providing sun protection from the eastern and western aspects.
The house design is T-shaped with two pavilions joined by a glazed breezeway. Andrew enjoys entertaining friends and family, and the design of the house reflects this. The main pavilion features three guest bedrooms, two bathrooms and a generous multi purpose room. At the other end is a spacious open plan kitchen, dining and living area.
The kitchen features an in-situ concrete island bench contrasting against two pack white and black joinery. In the living space a Cheminees Philippe fireplace sits on a concrete plinth. Sliding timber battened screens, providing sun-shading during summer, are positioned on the external western deck adjacent to the living room.
The ‘stem’ of the ‘T’, separated by the breezeway (with operable glass doors either side for cross ventilation) is occupied by the main bedroom, ensuite, a separate laundry and drive through carport. And to the rear, treated as a separate pavilion, is a workshop and shed, also clad in charred timber.
At a time of Covid-19, with materials in relatively short supply and few wanting the task of building in remote regional areas, the result is a fine contemporary home built to exacting standards and in a relatively short space of time. This is all thanks to the great work of the whole team involved: our construction partner Lime Building Group, the consultant team and our client Andrew!
While the former house provided shelter, it was a complete disconnect to the landscape. “This house not only relates to the garden, but when you’re inside, you feel like you are truly part of the landscape.”
Andrew - Shoalhaven House
Project Drawing
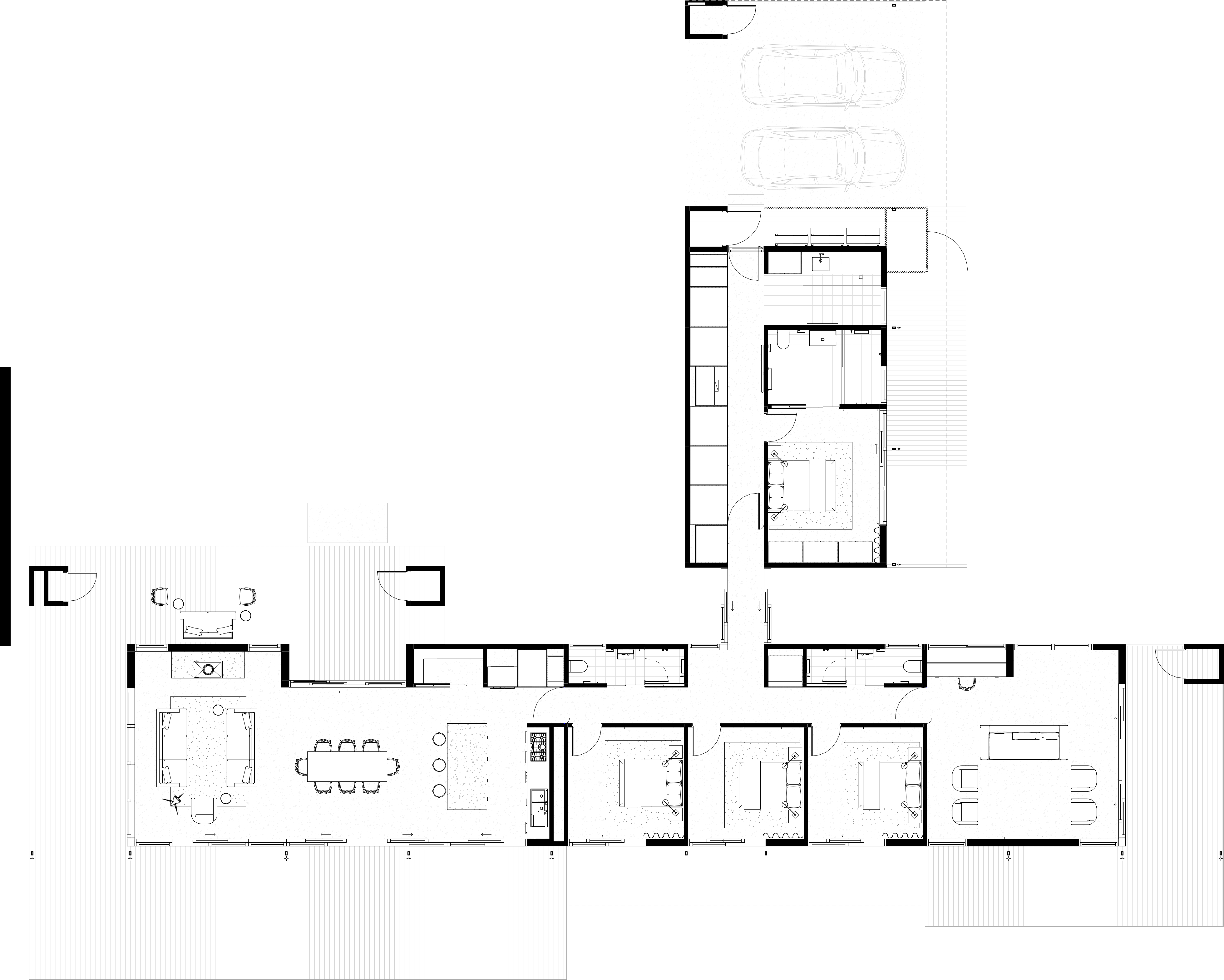
Project Features
-
4 Bedrooms
3 Bathrooms
-
Kit/Liv/Din
Laundry
-
Second Living
Study
-
Double Carport
Shed
Project Finishes
-
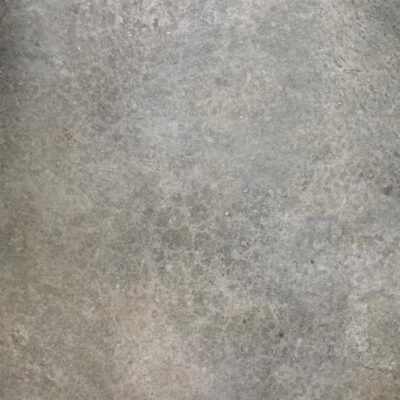
Island Bench + Floor
Burnished Concrete
-
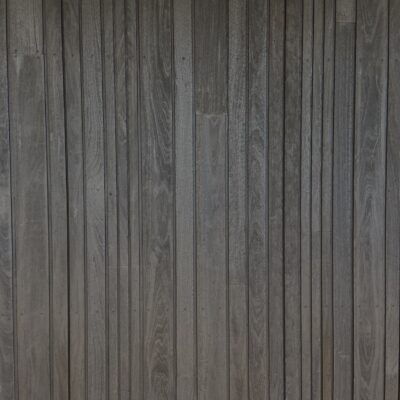
Cladding
Charred Timber
-

Interior Paint + Joinery
White
-

Interior Paint + Joinery
Black
-
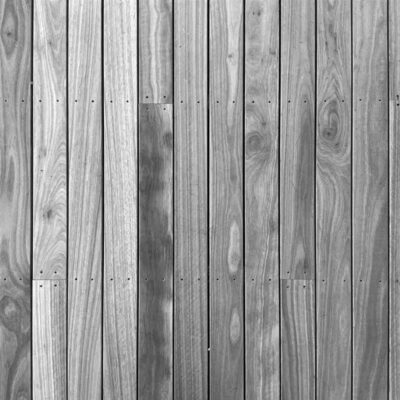
Decking
Ironbark
-
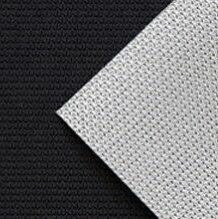
Blinds - Living
Transparent
-
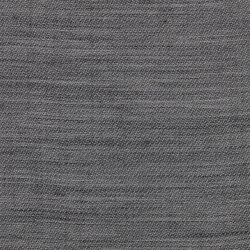
Curtains - Bedrooms
Blockout
-

Bathroom
Porcelain Tiles
Related Projects
Reach out today to begin your Intermode journey.
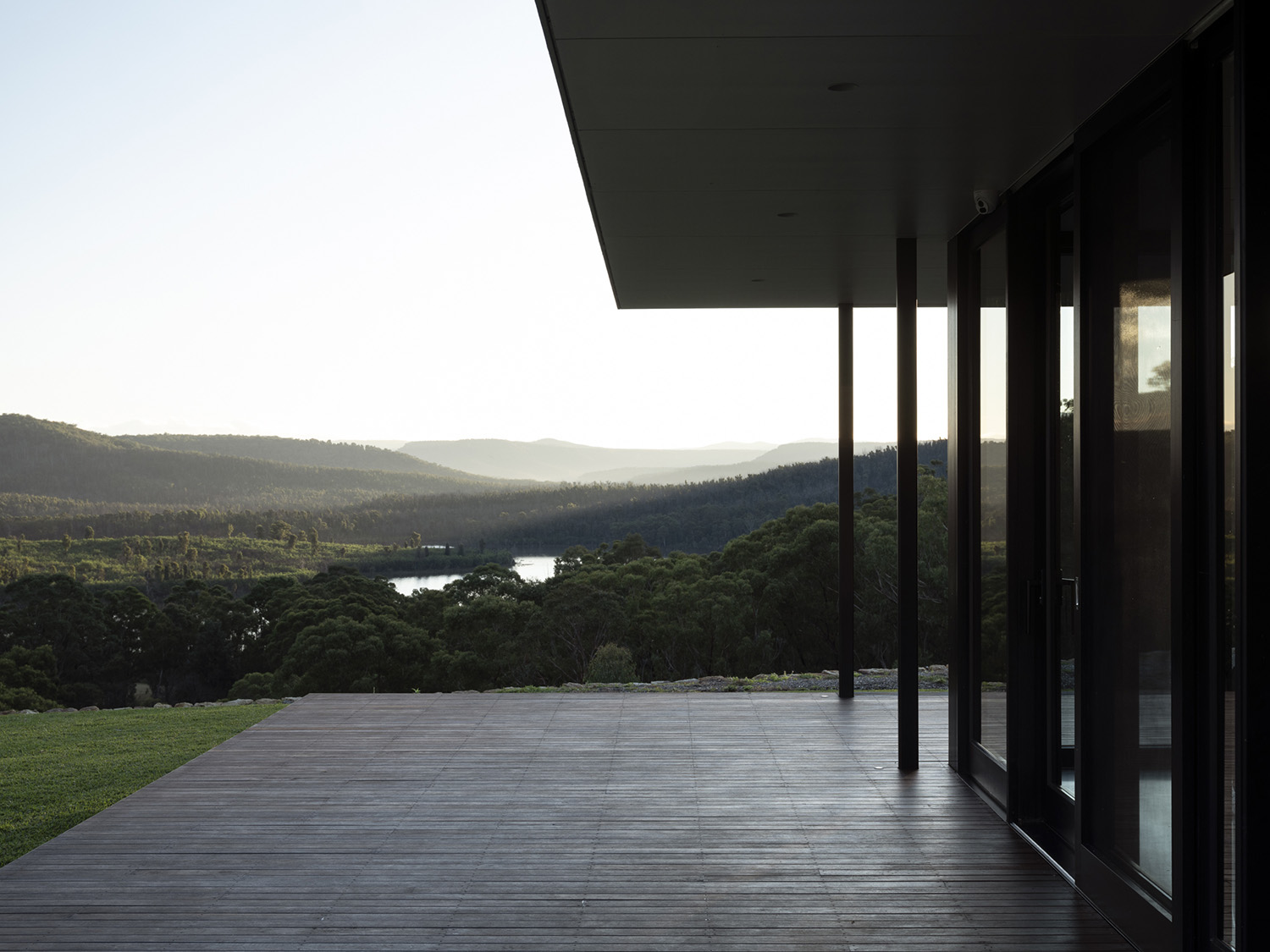
Your initial consultation is complimentary.
Enquire Now
Create Moodboard
Sign in or create an account to develop a custom moodboard and bring your vision to life.



