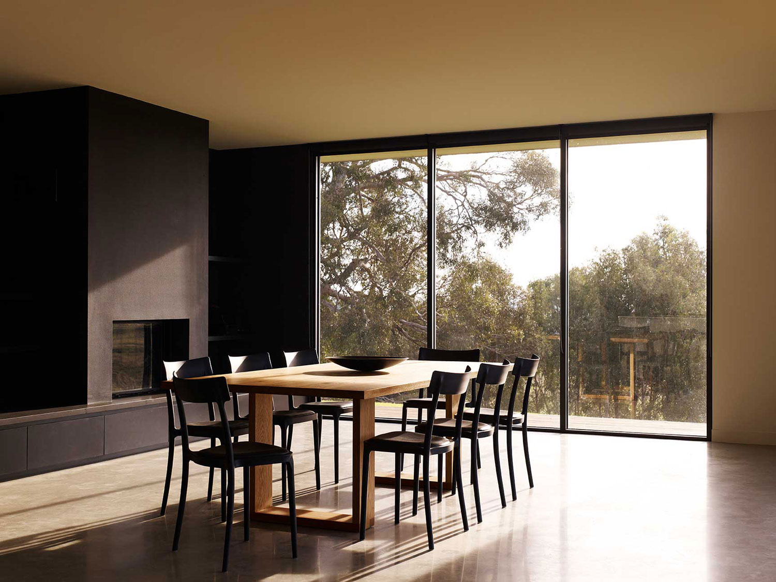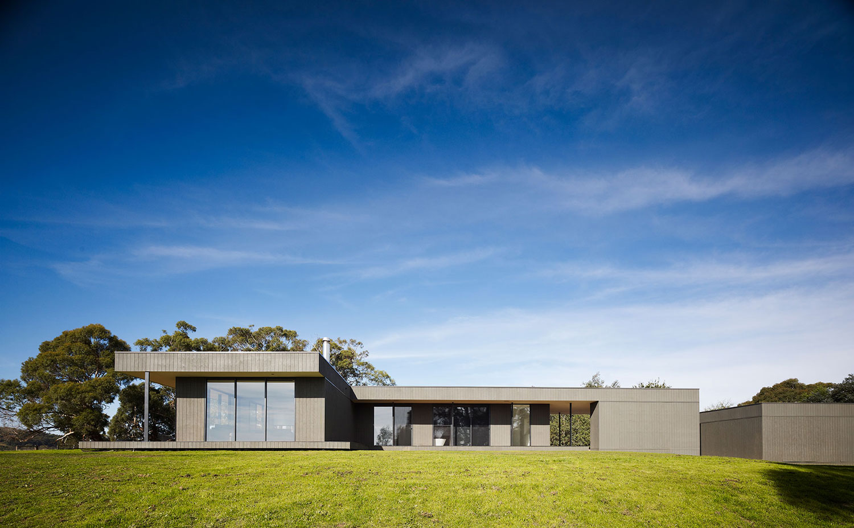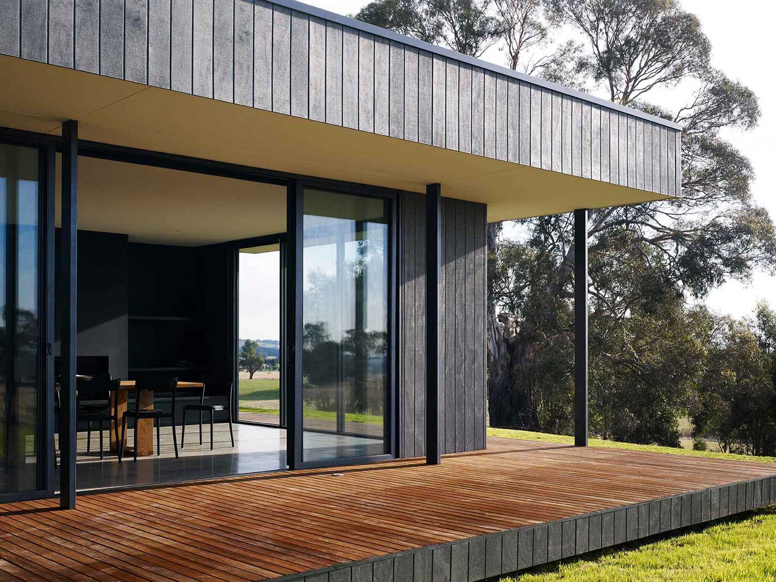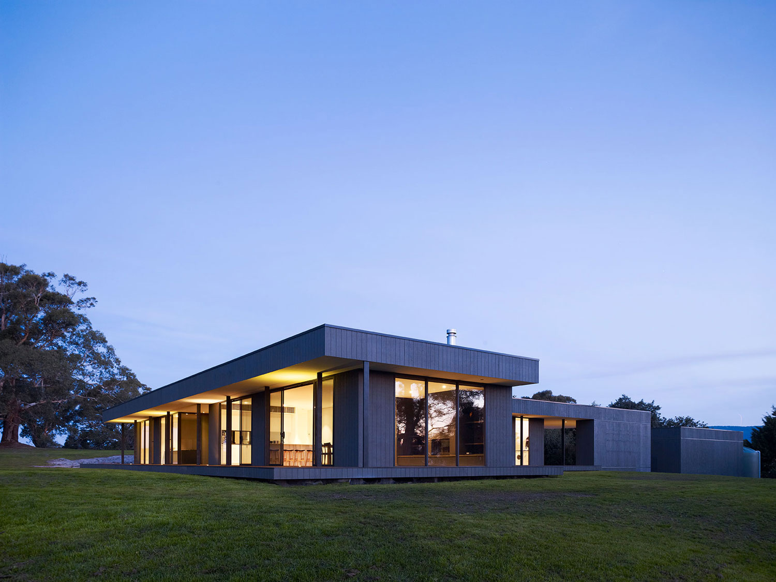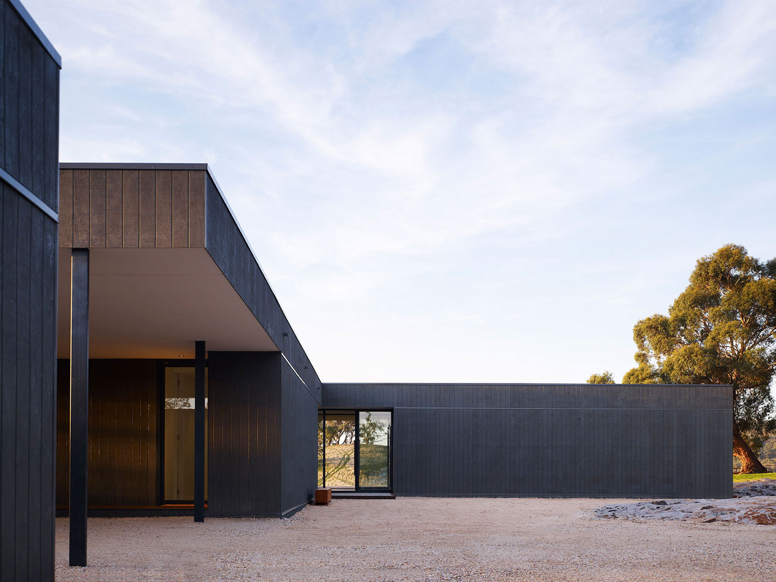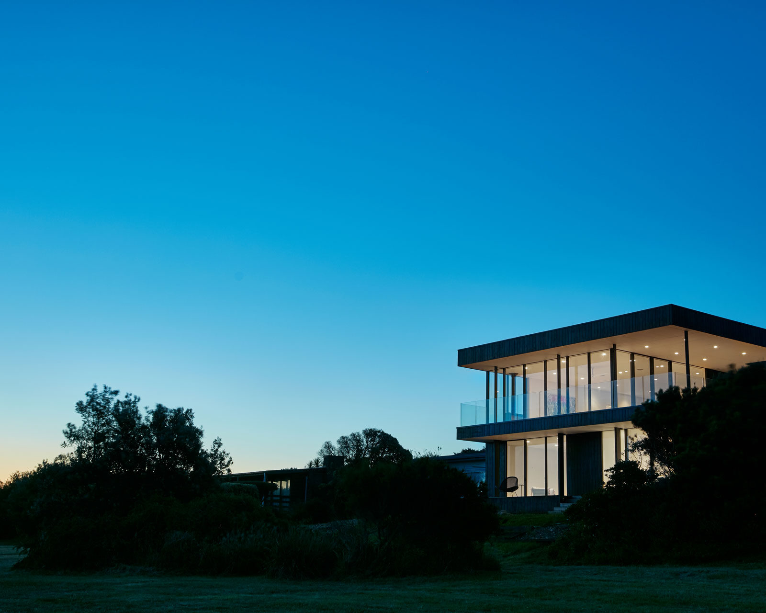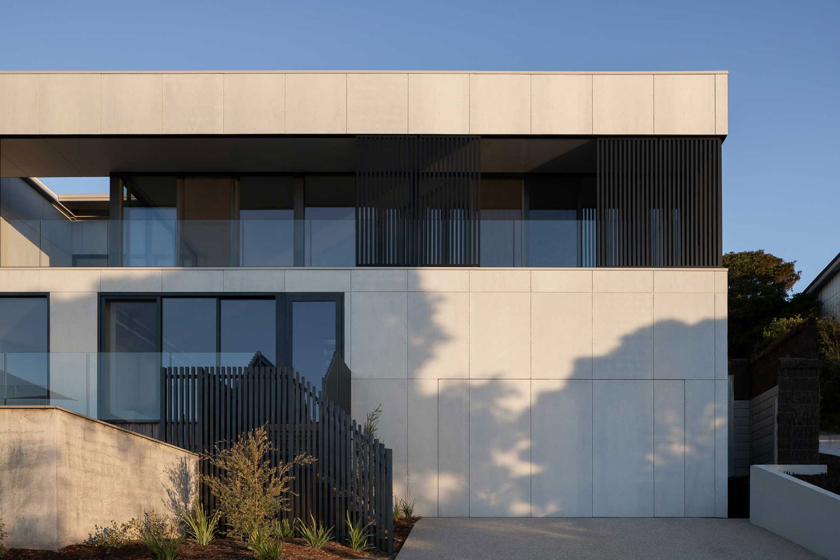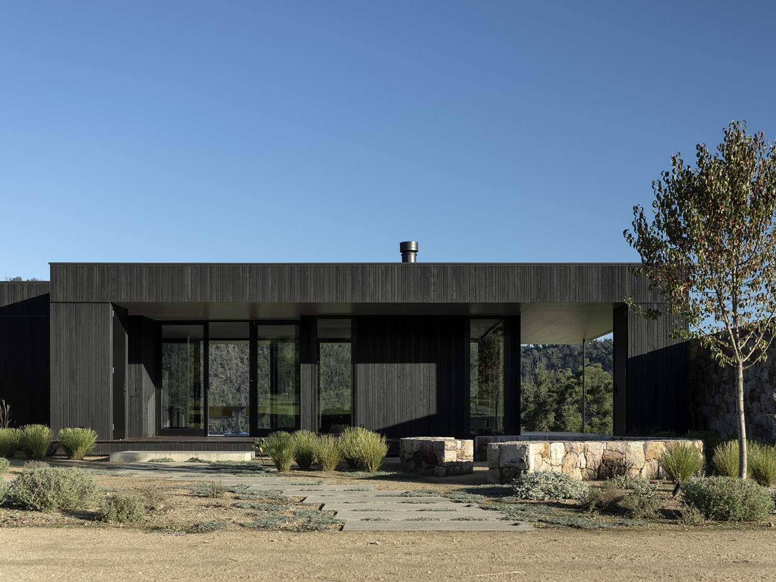The clients of the Woodend house were keen for the colour of their house to reference the palette found in the surrounding bush – hence eucalyptus coloured stain was selected for the exterior timber cladding. Designed for a Melbourne based couple, who now spend considerably more time at Woodend, the garden, as much as the house and the way the two connect, was paramount. One of the owners Sue, is a keen gardener and opens their garden to the public as part of the Open Garden program.
The owners, who worked with landscape designer and television host of Dream Gardens Michael McCoy, were keen to ensure their prized garden was integral to the views from the house. “Sue and I first came across Intermode in a book 100 Country Homes. We kept coming back to the pages that featured their house. It was the simplicity of the architecture, along with the home’s expansive deck that appealed to us,” says Gerry, who loves the way his own house is set in the landscape, framed by gum trees, as well as European species, such as oak and maple trees.
"It was the simplicity of the architecture, along with the home’s expansive deck that appealed to us,”
Gerry - client
While there was a permit to build on this site, it was about to expire when Intermode received a call from the owners. The need to build quickly was one of the reasons Intermode was approached, knowing it could deliver both a scheme, and importantly, a fully detailed house in the available timeframe. The time remaining was also challenged by the amount of rock in the terrain, some of which was partially retained to celebrate the unique qualities of this site (a partially emerged rock greets visitors upon arrival).
“We didn’t have the luxury of time in going down the usual path with an architect. With Intermode, we had all the approvals needed in just a couple of months,” says Gerry, who was then able to extend the life of the building permit by 12 months.
The home’s T-shaped plan, with the main bedroom and living wing slightly widened to (7.2 metres) features a glazed link at the T- junction. This allows for separation of the main bedroom, ensuite and home office from the open plan kitchen, dining and living areas. The ‘stem’ is given over to two bedrooms, each with its own ensuite bathroom (a separate laundry was also provided). As with all Intermode homes, there is always the opportunity to customise joinery, along with fixtures and fittings. For the Woodend house, the owners were keen to include a Cheminees Philippe fireplace in their living area. This has been thoughtfully placed above a plinth with storage below – that allows for additional seating when guests come over.
And while the focus is toward the fireplace in winter, the floor-to-ceiling glass picture window allows the changing seasons to be appreciated all year round.
Sue and Gerry were also keen to have a carport for their cars along with a separate garage, the latter used to store tractors and gardening equipment for security as well as aesthetics. So, when one arrives, the focus is on the house, its sculptural qualities and the beautiful garden that has been lovingly curated to complement both the home and the surrounding rural landscape.
Project Drawing
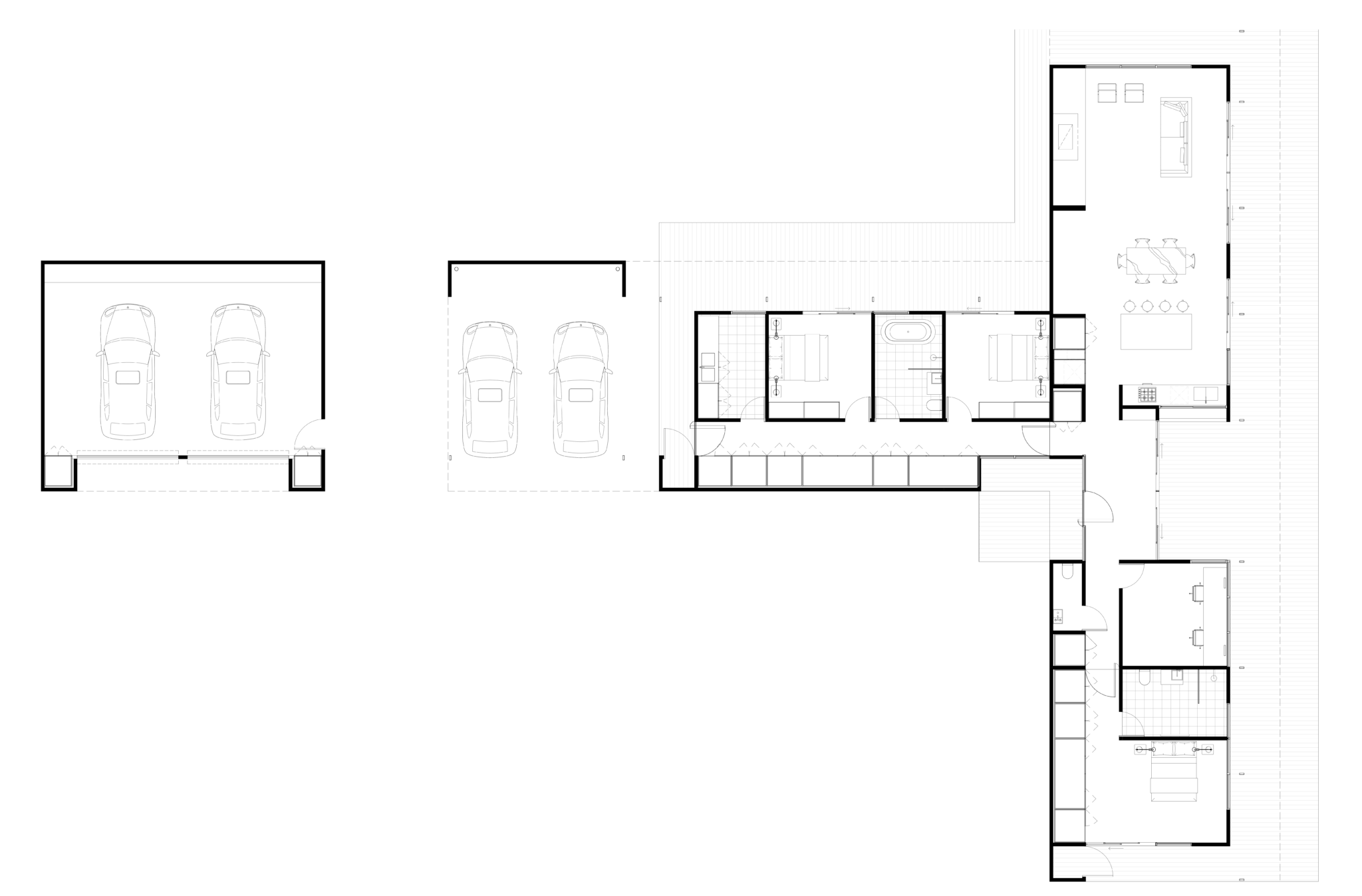
Project Features
-
3 Bedrooms
2 Bathroooms
-
Kitch/Liv/Din
External Dining
-
Study
Laundry
-
Double Carport
Double Garage
Project Finishes
-
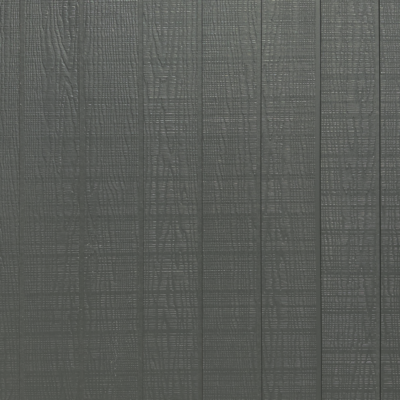
Cladding
Stained Timber Panel
-
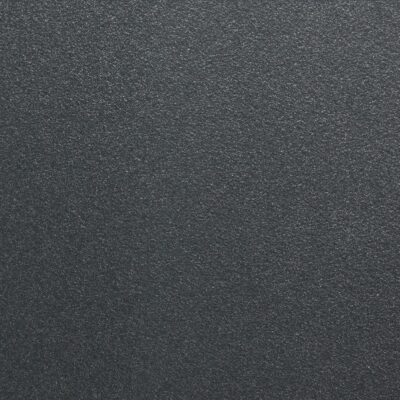
Window Frames
Aluminium
-
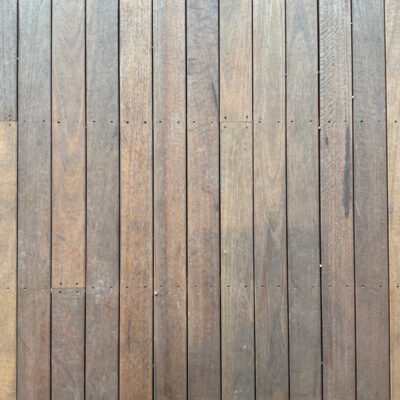
Decking
Hardwood
-
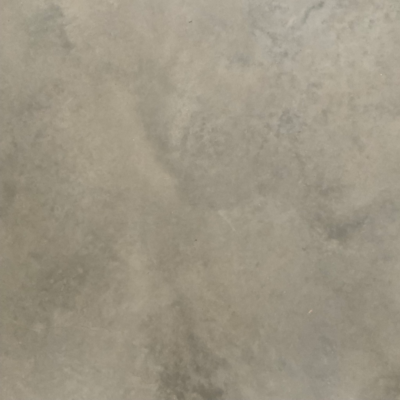
Concrete Floor
Burnished
-
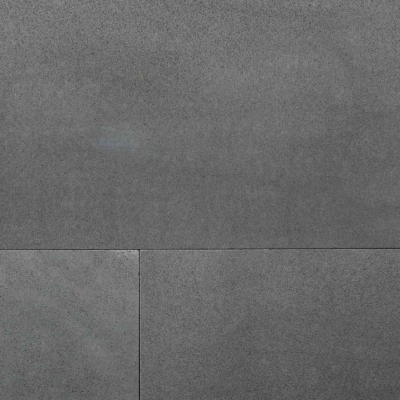
Fireplace
Bluestone Flagging
-
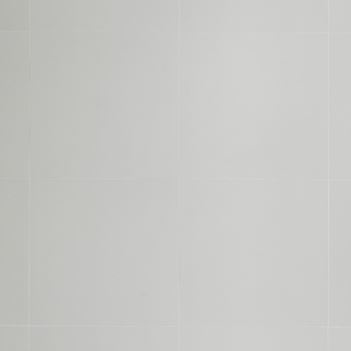
Bathroom
Porcelain Tiles
-

Interior Paint
White
-

Fireplace Paint
Black
Related Projects
Reach out today to begin your Intermode journey.
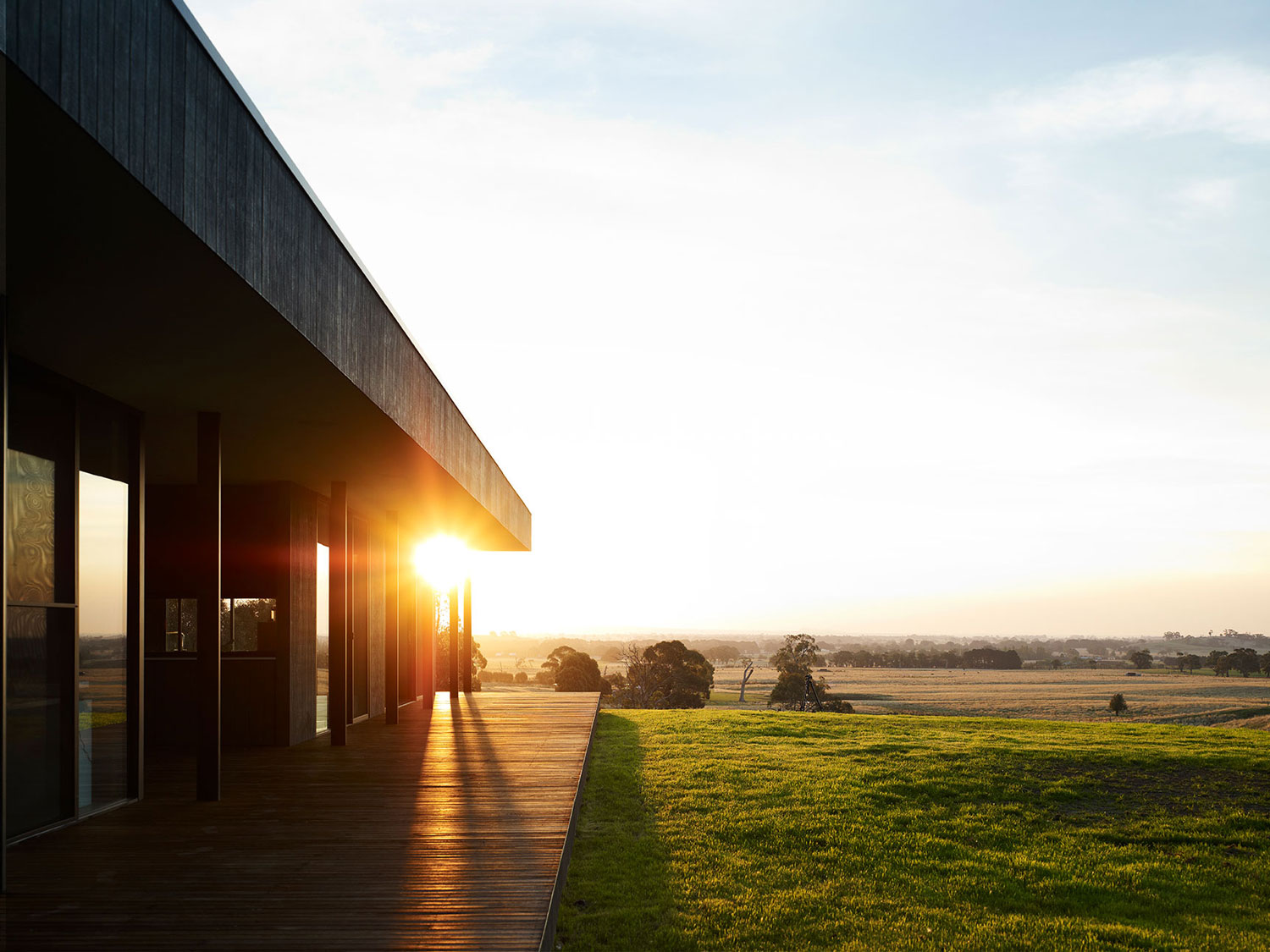
Your initial consultation is complimentary.
Enquire Now
Create Moodboard
Sign in or create an account to develop a custom moodboard and bring your vision to life.



